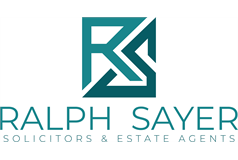5 bed detached house for sale in Bonnyrigg


- Detached villa on prime corner plot
- Sitting room
- Open plan kitchen & dining room
- Ground floor double bedroom
- Master bedroom with en-suite shower room
- Two further double bedrooms with built-in wardrobes & Single bedroom/home office
- Stylish family bathroom
- Heating - air source heat pump & gas central heating
- Monobloc driveway to front & EV charging point
- Front garden & West facing rear garden - 2-tier with paved patio area, decking & lawn
Property highlight: Spacious 5 bed detached house set within a modern development in Bonnyrigg
We are delighted to bring to the market this extremely spacious and rarely available detached house which would make the perfect home set in a modern, but established development. Boasting private gardens, an expansive driveway, heat pump, gas central heating and double glazing this lovely property is in ‘move in' condition. The accommodation comprises welcoming entrance vestibule and hallway with neutral decor and wooden flooring, large bright lounge, family dining kitchen with under stair storage and modern units, integrated oven, 4 burner gas hob, extractor hood and fridge freezer and a generous dining space flooded with natural light, downstairs WC with toilet and sink and completing the ground level is a large study/bedroom 5 with built in storage. Meandering up a wide staircase the upper-level, all carpeted with exception of the bathrooms, benefits from a spacious master bedroom with built in mirror wardrobes and elegant en-suite shower room, two further bedrooms both with built in mirror wardrobes and a 4th bedroom overlooking the front of the property. There is a storage cupboard hosting the water tank and loft access, and the house is completed by a stylish main bathroom with shower over bath. Externally the fully enclosed west facing rear garden is 2-tier with the patio area, perfect for al fresco dining or entertaining, immediately to the rear of the house on one level and a decked area and lawn with borders completing the private rear garden. This area is accessed via patio doors from the kitchen/diner or around the side of the property. There is also a small shed at the side of the property. At the front of the property are 2 areas laid to lawn and chipped and a large mono-blocked driveway which can accommodate a number of vehicles. An charger is also in place for convenient electric vehicle powering. Prooperty Summary Modern residential development in Bonnyrigg Detached villa on prime corner plot Hallway Sitting room Open plan kitchen & dining room Ground floor double bedroom Master bedroom with en-suite shower room Two further double bedrooms with built-in wardrobes Single bedroom/home office Stylish three-piece family bathroom Heating - air source heat pump & gas central heating Monobloc driveway to front Front garden West facing rear garden - 2-tier with paved patio area, decking & lawn charging point Home Report Value - £380,000 Location Bonnyrigg is a thriving commuter town, located approximately 10 miles south east of the city centre and excellent transport links, including the nearby city by-pass and the Borders railway, with station at Eskbank, offers hassle free travel into Edinburgh or a day trip, down to the beautiful borders.The town centre has an excellent range of amenities, for your day to day needs, including a post office and library. For larger shopping needs, there is a Tesco store at Eskbank and Straiton Retail Park, Ikea and Asda at Loanhead. Numerous leisure opportunities are available, with three local golf courses, many walking options, with Roslin Glen Country Park, Dalkeith Country Park and the Pentlands Hills Regional Park, within the vicinity and a leisure centre with swimming pool. A good selection of schooling is catered for from primary to secondary.

Marketed by
-
Ralph Sayer
-
0131 253 2994
-
Birch House 10 Bankhead Crossway South Edinburgh EH11 4EP
-
Property reference: E486922
-
School Catchments For Property*
Bonnyrigg, Midlothian at a glance*
-
Average selling price
£262,268
-
Median time to sell
16 days
-
Average % of Home Report achieved
101.6%
-
Most popular property type
2 bedroom house


























