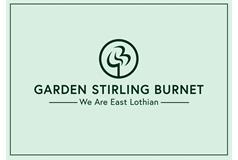2 bed semi-detached house for sale in Ormiston


- Situated in the idyllic village of Ormiston
- Fresh neutral décor and brand-new flooring
- Welcoming entrance hall
- Spacious living and dining room
- Brand-new kitchen with rear garden access
- Two light and spacious double bedrooms
- Walk-in wardrobe fitted with a clothes rail
- Bathroom installed in 2022 (with overhead shower)
- Well-maintained front garden
- Southwest-facing rear garden with a store
Property highlight: Completely refurbished, this two-bedroom semi-detached bungalow located in Ormiston.
Completely refurbished, this two-bedroom semi-detached bungalow is presented to market in true walk-in condition. The interiors enjoy fresh neutral décor and brand-new flooring, coming complete with a brand-new kitchen and a bathroom installed in 2022. The property also features generous private parking and a suntrap rear garden. It offers a relaxed village lifestyle in Ormiston, which is surrounded by picturesque open countryside just 11.7 miles from Edinburgh city centre. The home is nestled behind a neat front garden, with the main door opening into a central hall that offers a lovely first impression. On the right is the living/dining room. Here, crisp neutral décor and plush carpeting create the ideal aesthetic for new buyers, giving you a clean slate that is easy to style. It has a large footprint for lounge and dining furniture, with twin windows bathing the room in natural light. A shelved display cupboard is built into the space, providing storage for books, photographs, and other decorative items. Sat adjacent, the new kitchen has an attractive design combining white cabinets with complementary worktops and matching splashbacks. It has a bright, southwest-facing aspect and opens out into the rear garden. A brand-new electric cooker is included, with space for freestanding appliances. On the opposite side of the hall, the two double bedrooms are both light and spacious, mirroring the living room's aesthetic. The rear-facing principal bedroom has the benefit of a walk-in wardrobe fitted with a clothes rail, whilst the front-facing second bedroom has the slightly larger proportions to allow ample floorspace for a freestanding wardrobe and other bedside furnishings. The bathroom finishes the accommodation, providing a white three-piece suite and a new overhead shower. Gas central heating and double glazing ensure year-round comfort. In addition to the front garden, the home has a private driveway for multiple cars and it has a southwest-facing rear garden laid with a lawn and paving – perfect for summer dining. There is also a handy garden store and new fencing. Extras: all fitted floor coverings, light fittings, and a brand-new electric cooker to be included in the sale.
Marketed by
-
GSB - PROPERTIES, HADDINGTON
-
01620 532825
-
Property Department, 22 Hardgate, Haddington, EH41 3JR
-
Property reference: E488532
-
School Catchments For Property*
East Lothian at a glance*
-
Average selling price
£275,719
-
Median time to sell
26 days
-
Average % of Home Report achieved
102.2%
-
Most popular property type
3 bedroom house

















