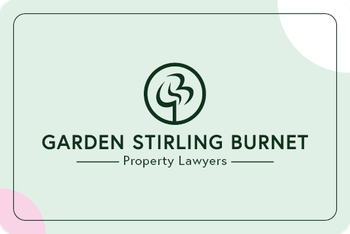2 bed semi-detached house for sale in Bonnyrigg


- Semi-detached house in Bonnyrigg
- Immaculate, contemporary interiors
- Entrance hall with under-stair storage
- Open-plan kitchen, living, and dining room
- Two well-proportioned double bedrooms
- Bathroom with shower-over-bath
- Well-maintained front and rear gardens
- Unrestricted on-street parking
- Gas central heating and double glazing
Property highlight: Well presented two bedroom semi-detached house in Bonnyrigg
Immaculately presented in a true move-in condition with stylish, contemporary interiors and tasteful décor throughout, this semi-detached house in Bonnyrigg offers two bedrooms, an open-plan kitchen, living, and dining room, and a bathroom.Externally, the house is accompanied by well-maintained front and rear gardens and access to unrestricted on-street parking. The front door opens into a hall with under-stair storage, immediately setting the tone for the interiors to follow. On your left, you step into the open-plan living area, comprising a kitchen, living and dining room, decorated in crisp white and fitted with oak-styled flooring. The living area is illuminated by dual-aspect glazing, including French doors opening onto the rear garden, and it offers plenty of space for configurations of lounge and dining furniture. In the adjoining kitchen, contemporary matte-black wall and base cabinets are accompanied by contrasting white marble-inspired worktops, white metro-tiled splashbacks, and on-trend dusky pink décor. Integrated appliances comprise an oven, induction hob, concealed extractor fan, fridge, freezer, dishwasher, and washing machine. On the first floor, a landing leads to two bedrooms and a bathroom. The bedrooms are both spacious doubles and are elegantly presented with neutral décor, chic accent walls, and plush carpets for optimum comfort underfoot. Finally, the bathroom comprises a bath with an overhead shower and glazed screen, a basin set into vanity storage, a WC, and a chrome towel radiator. Gas central heating and double glazing ensure year-round comfort and efficiency. Externally, the house is flanked by well-maintained gardens to the front and rear. The former features neat lawns and a hedged border, whilst the latter includes a spacious lawned area, a patio, a decked terrace, and a gravelled area. Unrestricted on-street parking can be found close by. Extras: All fitted floor coverings, light fittings, and integrated kitchen appliances will be included in the sale.
Marketed by
-
GSB - PROPERTIES, HADDINGTON
-
01620 532825
-
Property Department, 22 Hardgate, Haddington, EH41 3JR
-
Property reference: E497750
-
School Catchments For Property*
Bonnyrigg, Midlothian at a glance*
-
Average selling price
£264,988
-
Median time to sell
22 days
-
Average % of Home Report achieved
102.2%
-
Most popular property type
3 bedroom house





















