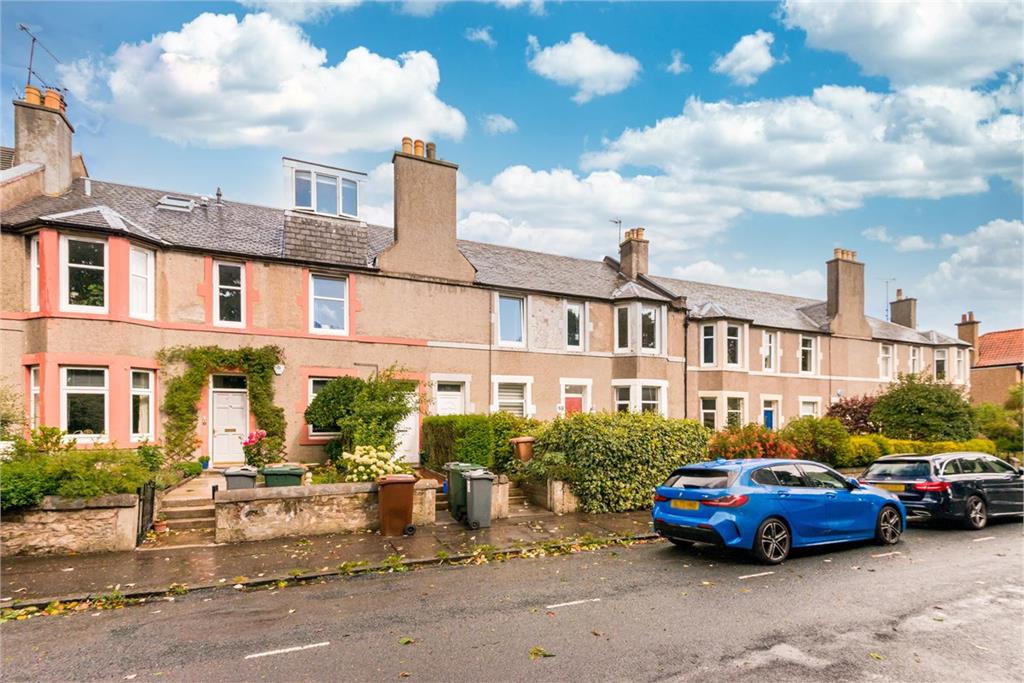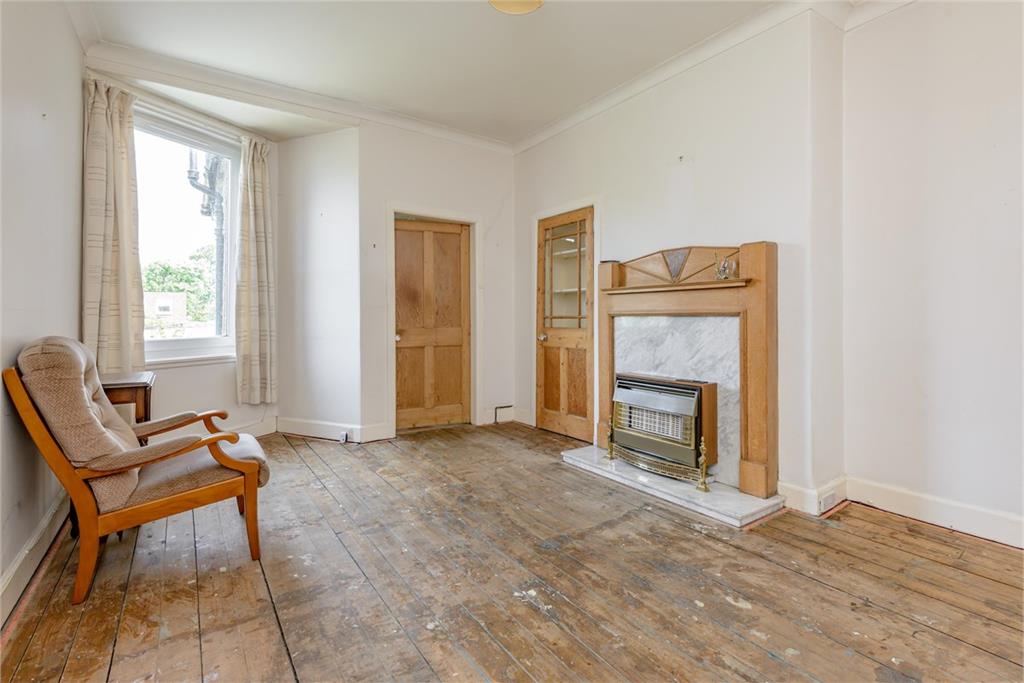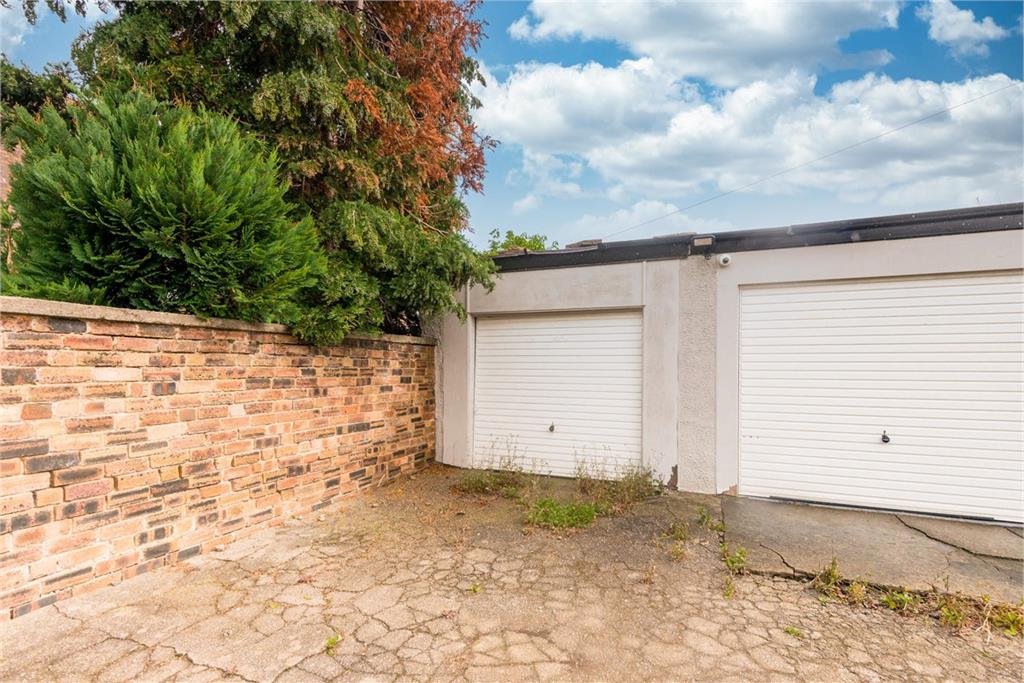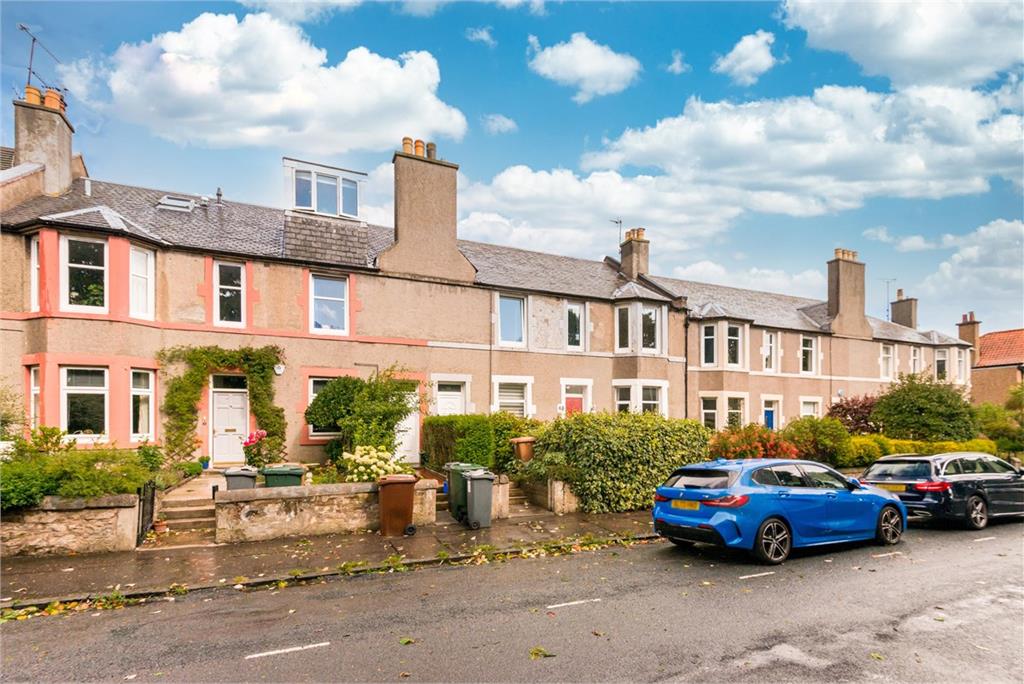4 bed double upper flat for sale in Grange
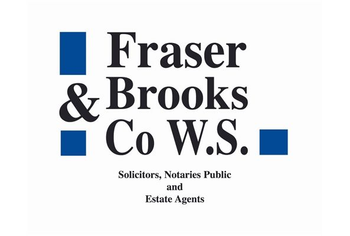
Occupying a sought-after position in Edinburgh's prestigious Grange, this four-bedroom double upper offers an exceptional opportunity. While some modernisation would enhance the property, its spacious, flexible, and light-filled layout paired with an enclosed rear garden and garage makes it an excellent prospect. The front door opens into a welcoming ground-floor vestibule, where stairs rise to the first floor and a spacious, carpeted hallway. At the rear, the bright and generously proportioned living and dining room boasts original hardwood flooring, a built-in partially glazed press, and a charming living flame fireplace set within an oak mantle. Light and airy, it provides a delightful setting for relaxation and entertaining. Accessible from the living and dining room, the well-sized kitchen offers ample wall and base units, worktops, and space for freestanding appliances. While a cosmetic refresh would enhance it further, it is a practical and functional space. To the front, the principal double bedroom enjoys a south-east-facing aspect, with bay windows framing views over Relugas Road. Flooded with natural light, it features a soothing colour palette, plush carpeting, and an attractive feature fireplace. Three additional bedrooms, two doubles and a single, the latter ideal as a home office share access to a family bathroom fitted with a WC, washbasin, and bath with a wall-mounted shower. A partially floored attic offers excellent potential for storage or further development. Externally, the property benefits from an enclosed rear garden, mainly laid to lawn, and a single-car garage (which may be available for purchase separately).
-
Entrance Vestibule
Provides access to all accommodation and garden
-
Livingroom /diningroom
4.88 m X 3.63 m / 16'0" X 11'11"
At the rear, the bright and generously proportioned living and dining room boasts original hardwood flooring, a built-in partially glazed press, and a charming living flame fireplace set within an oak mantle. Light and airy, it provides a delightful setting for relaxation and entertaining.
-
Kitchen
4.27 m X 2.41 m / 14'0" X 7'11"
the well-sized kitchen offers ample wall and base units, worktops, and space for freestanding appliances. While a cosmetic refresh would enhance it further, it is a practical and functional space.
-
Bedroom 1
4.55 m X 3.94 m / 14'11" X 12'11"
principal double bedroom enjoys a south-east-facing aspect, with bay windows framing views over Relugas Road. Flooded with natural light, it features a soothing colour palette, plush carpeting, and an attractive feature fireplace
-
Bedroom 2
4.52 m X 3.3 m / 14'10" X 10'10"
Double Bedroom
-
Bedroom 3
3.89 m X 3.58 m / 12'9" X 11'9"
Double Bedroom
-
Bedroom 4
2.59 m X 2.29 m / 8'6" X 7'6"
Single bedroom ideal as a home office
-
Garage
5.92 m X 3.12 m / 19'5" X 10'3"
Marketed by
-
Fraser Brooks & Co
-
0131 253 2690
-
45 Frederick Street, Edinburgh, EH2 1ES
-
Property reference: E497082
-
School Catchments For Property*
Grange, Edinburgh South at a glance*
-
Average selling price
£552,516
-
Median time to sell
27 days
-
Average % of Home Report achieved
105.3%
-
Most popular property type
3 bedroom flat
