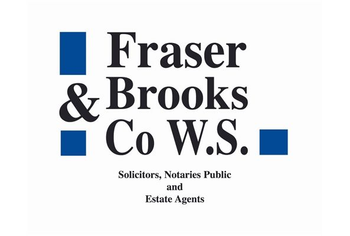70 Relugas Road, Edinburgh, EH9 2LZ
Offers Over £500,000 | 4 Bed Flat - Upper with 1 Reception Room
Ref: E497082
Description
Occupying a sought-after position in Edinburgh's prestigious Grange, this four-bedroom offers an exceptional opportunity. While some modernisation would enhance the property, its spacious, flexible, and light-filled layout paired with an enclosed rear garden and garage makes it an excellent prospect. The front door opens into a welcoming ground-floor vestibule, where stairs rise to the first floor and a spacious, carpeted hallway. At the rear, the bright and generously proportioned living and dining room boasts original hardwood flooring, a built-in partially glazed press, and a charming living flame fireplace set within an oak mantle. Light and airy, it provides a delightful setting for relaxation and entertaining. Accessible from the living and dining room, the well-sized kitchen offers ample wall and base units, worktops, and space for freestanding appliances. While a cosmetic refresh would enhance it further, it is a practical and functional space. To the front, the principal double bedroom enjoys a south-east-facing aspect, with bay windows framing views over Relugas Road. Flooded with natural light, it features a soothing colour palette, plush carpeting, and an attractive feature fireplace. Three additional bedrooms, two doubles and a single, the latter ideal as a home office share access to a family bathroom fitted with a WC, washbasin, and bath with a wall-mounted shower. A partially floored attic offers excellent potential for storage or further development. Externally, the property benefits from an enclosed rear garden, mainly laid to lawn, and a single-car garage (which may be available for purchase separately).
-
Entrance Vestibule
Provides access to all accommodation and garden -
Livingroom /diningroom
( 4.88 m X 3.63 m / 16'0" X 11'11" )At the rear, the bright and generously proportioned living and dining room boasts original hardwood flooring, a built-in partially glazed press, and a charming living flame fireplace set within an oak mantle. Light and airy, it provides a delightful setting for relaxation and entertaining. -
Kitchen
( 4.27 m X 2.41 m / 14'0" X 7'11" )the well-sized kitchen offers ample wall and base units, worktops, and space for freestanding appliances. While a cosmetic refresh would enhance it further, it is a practical and functional space. -
Bedroom 1
( 4.55 m X 3.94 m / 14'11" X 12'11" )principal double bedroom enjoys a south-east-facing aspect, with bay windows framing views over Relugas Road. Flooded with natural light, it features a soothing colour palette, plush carpeting, and an attractive feature fireplace -
Bedroom 2
( 4.52 m X 3.3 m / 14'10" X 10'10" )Double Bedroom -
Bedroom 3
( 3.89 m X 3.58 m / 12'9" X 11'9" )Double Bedroom -
Bedroom 4
( 2.59 m X 2.29 m / 8'6" X 7'6" )Single bedroom ideal as a home office -
Garage
( 5.92 m X 3.12 m / 19'5" X 10'3" )
Viewing times
Telephone Solicitors on 0131 253 2690
View location on a map


Marketed by
Fraser Brooks & Co
45 Frederick Street, Edinburgh, EH2 1ES
Tel: 0131 253 2690
Fax: 0131 220 0651
Web: http://www.fraserbrooks.com





















