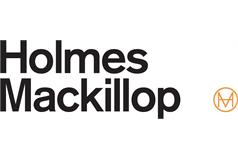2 bed semi-detached bungalow for sale in Colston

Situated near the junction with Colston Road and only a few minutes to Bishopbriggs Cross, this individual SEMI BUNGALOW offers easily maintained yet well proportioned accommodation, nearby a wide and varied range of excellent amenities. Generously proportioned lounge with aspects to front, double glazed French doors providing excellent natural light to this formal apartment with ornate decorative ceiling rose and large ornate fire surround with polished marble inlay and hearth, L shaped hall with access to remaining apartments, double bedroom with built-in mirror wardrobes, additional bedroom (living/dining) with full length windows to side and rear overlooking garden and staircase to upper level, conservatory with windows and French doors onto enclosed rear garden, fitted breakfasting kitchen with aspects to side and rear comprising floor and wall mounted white veneer fronted units with stained solid wood work top and stainless steel cooking range with five burner hob, partially tiled shower room comprising three piece suite. There is a fixed staircase providing access to a large attic room with twin velux roof lights and walk-in additional storage area, tiled bathroom comprising three piece suite to include a spa bath and separate built-in sauna. There are private gardens to front and rear. Driveway to side providing off street parking. There is excellent public road transport on Springburn Road providing an easy commute to the City Centre, whilst Bishopbriggs Station can be found at Bishopbriggs Cross, a wide and varied range of shops including Morrisons, cafes and restaurants, St Rollox Retail Park in the opposite direction has a large Tesco. • Individual Semi Bungalow • Impressive lounge • 2 double bedrooms • Attic storage area • Fitted kitchen • Modern shower room • Near excellent amenities Lounge 16'7 (5.06m) x 13'5 (4.09m) Bedroom One 10'10 (3.30m) x 9'0 (2.73m) Bedroom Two (Living/Dining) 12'8 (3.87m) x 9'6 (2.91m) Conservatory 9'9 (2.99m) x 8'10 (2.70m) Kitchen 9'9 (2.99m) x 9'5 (2.88m) Shower Room 7'9 (2.37m) x 5'11 (1.81m) Upper Level Attic 17'1 (5.21m) x 9'1 (2.79m) Bathroom 8'1 (2.47m) x 6'2 (1.88m) Energy Efficiency Rating - Band D Travelling north along Springburn Road, past the St Rollox retail park on right, continuing along past the junction Stobhill Road on right, continuing number 1435 is on left a short distance before the junction with Colston Road. By appointment with Holmes Mackillop, 0141 638 7405 The foregoing particulars, whilst believed to be correct, are not warranted and do not form any part of any contract. Any third party will require to satisfy themselves on any matter relating to the property. We confirm plumbing, electric and heating systems have not been tested.
Marketed by
-
Holmes Mackillop Limited - Giffnock
-
0141 638 7405
-
229 Fenwick Road, Giffnock, GLASGOW, G46 6JQ
-
Property reference: E490512
-














