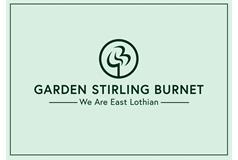3 bed detached bungalow for sale in Tranent


- Spacious detached bungalow with corner plot
- Bright vestibule and hall with storage
- Triple-aspect living room with box bay window
- South-facing dining room with serving hatch
- Well-appointed breakfasting kitchen
- Charming sunroom/utility room extension
- Two double bedrooms with built-in wardrobes
- Third double bedroom/study/office
- Modern 3pc en-suite shower room
- Spacious 3pc family shower room
Property highlight: Three-bedroom detached bungalow located in Tranent.
Occupying a generous corner plot, this three-bedroom detached bungalow is a spacious residence that has been extended, providing bright and airy accommodation in light neutral hues. The home features three reception areas and two shower rooms, and it has the benefit of private parking and a large rear garden. Set on a peaceful cul-de-sac, the property also has an attractive location in Tranent, enjoying close proximity to the surrounding countryside and an elevated position that looks out to the Firth of Forth. Inside, a bright vestibule offers a warm welcome, flowing through to a central hall with built-in storage. On the right is the living room. Here, spacious proportions accommodate an excellent choice of furnishings, whilst triple-aspect glazing (including a box bay window) bathes the room in natural light. Framing this reception area is a handsome fireplace, which adds another focal point for arranging furniture. A neighbouring dining room is the perfect size for family meals and hosting dinner parties. It features a south-facing aspect and a convenient serving hatch to the kitchen. Meanwhile, the breakfasting kitchen has floorspace for a table and chairs for quick meals and morning coffee. It is also well-appointed with wood-toned cabinets and generous workspace, and it includes freestanding appliances. Adjacent to the kitchen is a charming sunroom extension that has also been fitted with a utility area for discreet laundry. On the opposite side of the home, the three double bedrooms all enjoy light decoration and plush carpets for comfort. The principal bedroom further boasts a built-in wardrobe and a box bay window for a flood of light. It also has the luxury of a modern en-suite shower room. The second bedroom also has a built-in wardrobe, whilst the third bedroom offers the versatility to be used as a study/office if preferred. A large three-piece family shower room (with fitted cabinet storage) finishes the accommodation. Gas central heating and double glazing ensure year-round comfort. Outside, the home has easy-to-maintain gardens to the front and fully-enclosed rear, the latter proving well-suited to summer dining. A private driveway and single garage provide off-street parking. Extras: all fitted floor and window coverings, light fittings, an electric cooker, a fridge/freezer, a dishwasher, a tumbler dryer, and a washing machine to be included.
Marketed by
-
GSB - PROPERTIES, HADDINGTON
-
01620 532825
-
Property Department, 22 Hardgate, Haddington, EH41 3JR
-
Property reference: E490105
-
School Catchments For Property*
Tranent, East Lothian at a glance*
-
Average selling price
£227,331
-
Median time to sell
19 days
-
Average % of Home Report achieved
101.7%
-
Most popular property type
2 bedroom house
















