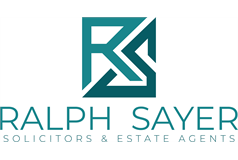4 bed end terraced house for sale in Craiglockhart


- A stunning contemporary End Terraced Townhouse
- Ground Floor Sitting room with a wall-set fireplace
- First Floor Drawing room with a Juliet balcony
- State-of-the-art German manufactured kitchen with dining area
- Four immaculate double bedrooms
- Private balcony with elevated views of the City and Pentland Hills
- Modern 4pc en-suite bathroom
- Stylish 3pc family shower room on top floor and additional en-suite shower room off Bedroom 2
- Gas central heating with smart heating and double glazing
- Fully-enclosed, landscaped rear garden with private driveway and integral garage
Property highlight: Beautiful 4 Bed, 3 Bathroom End-Terraced House in modern development with driveway & garage
Welcome to a stunning four-bedroom townhouse in prestigious Craiglockhart, offering families a wealth of space which is completed to exceptional standards, incorporating stylish interior design and high-end finishings to create a truly beautiful home for contemporary lifestyles. Property Video Tour Available - Features: - A stunning contemporary townhouse - Part of an exclusive development - Peaceful setting in prestigious Craiglockhart - Stylish interiors finished to high standards - Vestibule and hall with storage and WC - Ground Floor Sitting room with a wall-set fireplace - First Floor Drawing room with a Juliet balcony - State-of-the-art German manufactured kitchen with dining area - Utility room with rear garden access - Four immaculate double bedrooms - Private balcony with elevated views of the City and Pentland Hills - Modern 4pc en-suite bathroom - Quality 3pc en-suite shower room - Stylish 3pc family shower room - Great storage and built-in wardrobes - Gas central heating with smart heating and double glazing - Fully-enclosed, landscaped rear garden - Private driveway and large integral garage - Additional residents’ parking to the front The family home meets all the demands of modern living and goes over and above with its luxurious features and Smart technology, including an ultra-modern German manufactured kitchen, four premium washrooms, and a private balcony with elevated views towards Edinburgh and the Pentland Hills. It further boasts ample private parking and a delightful rear garden that catches lots of daily sun. Beginning with a vestibule and central hall, it is instantly apparent the interiors are carefully curated and lovingly maintained. For convenience, there is also built-in storage and a WC just off the hall. This property has two dedicated reception areas: a ground-floor sitting room and a first-floor drawing room. Both are bright and generously proportioned, and both enjoy neutral decoration, textured by subtle 3D accent walls and the warm glow of hardwood flooring. The sitting room also features a casual dining area, a wall-set fireplace with a living flame, and French doors to the rear garden, whereas the drawing room has French doors to a Juliet balcony letting the outside in. From Richard F Mackay, the German manufactured kitchen with dining room has a state-of-the-art design that captures the eye with its beauty. Here, handle-less cabinets in black stand out against the on-trend décor, with engineered quartz worktops and matching splashbacks adding further definition. Mood ceiling lights and undercabinet lighting help create an atmospheric environment for dinner parties, whilst generous floorspace ensures ample room for family and friends. Hardwood flooring adds the finishing touch, along with high-end integrated appliances predominantly by Neff (induction hob with built-in extractor, double oven, microwave combi oven, Quooker tap, bean-to-cup coffee machine, dishwasher, and fitted Samsung fridge/freezer). The kitchen is also supplemented by a separate utility room, quietly located on the ground floor, which also houses the boiler, freestanding washing machine, tumble dryer and integrated fridge/ freezer. Located throughout the home, the four double bedrooms all maintain the impeccable standards and immaculate décor, whilst also incorporating lots of luxurious features. The first-floor principal suite boasts a Juliet balcony and a built-in mirrored wardrobe, as well as a modern four-piece en-suite bathroom which has a separate shower cubicle. The second bedroom is easily accessed on the ground floor and it also has its own en-suite shower room. On the second floor, the third bedroom comes with a built-in mirrored wardrobe and feature glazing above French doors that flows out to a private balcony, offering elevated views to the City and the Pentland Hills with the fourth double bedroom completing the accommodation. In addition to the two en-suites and the downstairs WC, there is a stylish family shower room as well, which is conveniently located on the second floor to ensure there is a washroom at every level. It enjoys a monochrome-inspired design and (like the other washrooms) it comes with premium fixtures and fittings. The property has been fitted with smart technology throughout, including smart heating linked with the gas central heating system, smart lighting and there is double glazing throughout to ensure year-round comfort. Outside, there is a beautiful rear garden which is neatly landscaped and fully enclosed for safety. Backed by mature trees, it offers excellent privacy, as well as an expanse of lawn and tiered decked areas for relaxing and dining in the sun. There is also a private driveway to the side and a large integral garage with electric garage door that has

Marketed by
-
Ralph Sayer
-
0131 253 2994
-
Birch House 10 Bankhead Crossway South Edinburgh EH11 4EP
-
Property reference: E488516
-
School Catchments For Property*
Craiglockhart, Edinburgh South at a glance*
-
Average selling price
£442,536
-
Median time to sell
28 days
-
Average % of Home Report achieved
100.8%
-
Most popular property type
3 bedroom flat

































