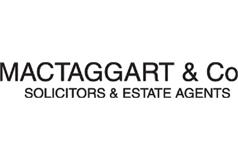4 bed townhouse for sale in Largs

Located in this ever popular development of apartments and town houses yards from the seafront and within easy reach of Largs town centre with its wide range of amenities, shops, restaurants, train and bus terminals, 79 Curlinghall is a rarely listed town house presented to the market in excellent internal and external order. Set over three spacious levels these properties make fabulous homes for a wide range of clients. In detail the accommodation comprises a reception hallway with two storage cupboards and WC/cloakroom. To the rear of the reception hall there is a dining sized kitchen fitted with a range of wall and base mounted units with central island. Integrated appliances include gas hob, oven, extractor, fridge and freezer. The freestanding dishwasher and washing machine may be included in the sale. A set of French doors to the rear of the kitchen opens to a bright conservatory overlooking the gardens. On the first floor of the townhouse is a bright west facing lounge with filtered water views and a set of sliding patio doors opening to a Paris balcony. The property has four bedrooms all with built in wardrobe storage. One of these bedrooms could easily form further living accommodation or home office as required. The master bedroom on the first floor has access to a modern en-suite shower room with three piece suite to include WC, wash hand basin and walk in shower cubicle with thermostatic shower. The front facing bedroom on the upper level has good Firth of Clyde views and all the rear facing bedrooms have elevated views to the hills in the east. There is a further modern shower room on the top floor fitted with a three piece suite to include WC, wash hand basin and walk in shower cubicle with electric shower. In addition to the above the property has double glazing, gas central heating, landscaped rear gardens and driveway parking to the front leading to an integral garage equipped with power and light.
-
Lounge
4.52 m X 4.65 m / 14'10" X 15'3"
-
Kitchen Dining Room
3.78 m X 4.65 m / 12'5" X 15'3"
-
Bedroom 1
3.25 m X 3.89 m / 10'8" X 12'9"
-
En-suite
1.73 m X 1.98 m / 5'8" X 6'6"
-
Bedroom 2
3.38 m X 3.86 m / 11'1" X 12'8"
-
Bedroom 3
4.04 m X 2.57 m / 13'3" X 8'5"
-
Bedroom 4
2.72 m X 2.13 m / 8'11" X 7'0"
-
Shower Room
1.63 m X 2.51 m / 5'4" X 8'3"
-
WC
1.12 m X 2.11 m / 3'8" X 6'11"
-
Conservatory
3.05 m X 3 m / 10'0" X 9'10"
-
Garage
4.78 m X 2.11 m / 15'8" X 6'11"
Marketed by
-
MacTaggart & Co - Property Dept
-
01475 674628
-
75 Main Street, Largs, KA30 8AJ
-
Property reference: E488619
-


















