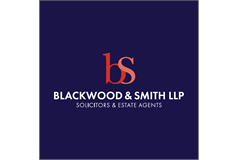5 bed detached house for sale in Innerleithen


- An exclusive detached house with a corner plot
- Semi-rural lifestyle in picturesque Innerleithen
- Vestibule and reception hall with storage and WC
- Large, south-facing living room with a fireplace
- Well-proportioned formal dining room
- Sunny conservatory with rear garden access
Occupying a significant corner plot, this exclusive five-bedroom detached house is an executive residence that is beautifully presented throughout, boasting three reception rooms, a large dining kitchen, and two washrooms. It comes with extensive private parking and a family-friendly garden as well. The south-facing home also offers a picturesque semi-rural lifestyle on the idyllic rural fringes of Innerleithen, complete with inspiring views. Inside, a vestibule and a reception hall (with storage and a WC) provide an impeccable introduction, hinting at the exceptional quality of the home. In the living room, generous dimensions are bathed in south-facing light from a trio of windows. The airy ambience is further enhanced by a neutral palette and the warm glow of the hardwood floor (found throughout most of the home). A modern fireplace, highlighted by a tasteful accent wall, adds the finishing touch. A formal dining room for lively dinner parties echoes the aesthetic of the living area, flowing through to a conservatory well-suited to unwinding and socialising. In the dining kitchen, a large footprint (laid with Amtico flooring) accommodates another table and chairs, alongside a generous selection of cabinets and sweeping worktop space. Undercabinet lighting and integrated appliances complete the look (five-burner gas hob, double oven, fridge/freezer, and dishwasher). A separate utility room supplements the kitchen. Two double bedrooms, a single bedroom, and a study also occupy the ground floor, all of which are usefully fitted with built-in storage. Conveniently nearby, a four-piece family bathroom includes a shower cubicle and a bath with a handheld shower. The two remaining double bedrooms are on the first floor off a naturally-lit landing with a cosy snug. Both rooms feature two built-in wardrobes, with the principal bedroom also enjoying the luxury of a quality en-suite shower room laid with LVT flooring. For year-round comfort, the property has double glazing and gas central heating, with wet underfloor heating in the living room. Externally, there are easy-to-maintain gardens to the front and fully-enclosed rear. The rear garden is perfect for summer dining, with charming patio areas that capture lots of sun and a wonderful outlook over rolling hills and a mature forest. A large monoblock driveway and a detached double garage offer private parking for multiple vehicles. Extras: all fitted floor and window coverings, light fittings, integrated kitchen appliances, a freestanding fridge, and a washing machine to be included in the sale. AreaInnerleithen, Scottish Borders Lying close to the banks of the River Tweed and nestled amongst rolling hills, the former mill and spa town of Innerleithen enjoys an idyllic Scottish Borders setting. The town is served by a local supermarket, a library contact centre, a health centre, a pharmacy, a post office and several independent shops including bakeries and a butcher. A selection of eateries is also on offer, whilst further amenities can be found a short drive away in the charming market town of Peebles. The town's scenic surroundings provide endless opportunities for outdoor pursuits such as fishing, walking and cycling, while nearby Glentress Forest Park boasts a treetop adventure course. Innerleithen also hosts its own park and a local history museum at St Ronan's Wells. Primary and nursery schooling is provided locally at St Ronan's Primary School, followed by secondary education at Peebles High School. Commuting to the capital takes approximately an hour by road, whilst Galashiels – located 20 minutes' drive from Innerleithen – provides fast and frequent rail connections as part of the recently re-opened Borders Railway.
-
Living Room
5.59 m X 4.82 m / 18'4" X 15'10"
-
Formal Dining Room
3.88 m X 3.26 m / 12'9" X 10'8"
-
Dining Kitchen
4.31 m X 3.25 m / 14'2" X 10'8"
-
Study
2.43 m X 1.88 m / 8'0" X 6'2"
-
Conservatory
3.59 m X 2.99 m / 11'9" X 9'10"
-
Bedroom 3
4.15 m X 3.08 m / 13'7" X 10'1"
-
Bedroom 4
3.68 m X 2.9 m / 12'1" X 9'6"
-
Bedroom 5
3 m X 2.32 m / 9'10" X 7'7"
-
Utility Room
3.17 m X 1.95 m / 10'5" X 6'5"
-
Bathroom
3.26 m X 2.21 m / 10'8" X 7'3"
-
Principal Bedroom
4.83 m X 3.8 m / 15'10" X 12'6"
-
En-suite
2.2 m X 1.77 m / 7'3" X 5'10"
-
Bedroom 2
3.81 m X 3.25 m / 12'6" X 10'8"
-
WC
1.9 m X 1.03 m / 6'3" X 3'5"
-
Double Garage
5.78 m X 5.69 m / 19'0" X 18'8"
Marketed by
-
Blackwood & Smith - Property
-
01721 532062
-
15 Eastgate, Peebles, EH45 8AD
-
Property reference: E487192
-
Borders at a glance*
-
Average selling price
£228,384
-
Median time to sell
36 days
-
Average % of Home Report achieved
98.7%
-
Most popular property type
3 bedroom house


















