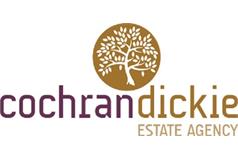2 bed second floor flat for sale in Paisley

- Stunning Period Contemporary Home
- Blonde Sandstone Building
- Fabulous Address for the Commuter
- Bespoke Dining Kitchen
- Two Double Bedrooms
- Contemporary Bathroom with Separate Walk-in Shower
- Beautiful Open Aspects to Some of Paisley's Most Iconic Buildings
- Well Maintained Close and Gardens
This second floor apartment set at Number Fifteen Greenlaw Avenue is situated in this stunning blonde sandstone building with beautifully tended communal gardens to the rear. This residence of fabulous proportions retains a wealth of period features that you would expect to come with a traditional apartment. The communal hallway is well presented and maintained (including double glazed sash & case windows), has security entry and leads to the entrance vestibule with double outer leaf timber doors and an internal stained glass door leading to the broad reception hallway which has two separate storage cupboards. The stunning bay window, dining size lounge has deep cornice and ceiling rose & feature fireplace with living flame gas fire. The bespoke breakfast kitchen has ample wall & base units with integrated oven, hob and extractor hood and space for a dining table in the recess (currently a children’s play area). There are two double bedrooms, the principal bedroom having a walk-in wardrobe with the second bedroom having the added benefit of stunning open aspects to some of Paisley’s most iconic building and Abercorn Bowling Green. Completing the accommodation is a stunning contemporary bathroom with WC, wash hand basin, freestanding bath and separate walk-in shower. The property specification includes gas central heating and double glazing. Externally to the rear there are well tended west facing residents’ gardens with open aspects to the bowling club beyond. Greenlaw Avenue is a Conservation Area and is an attractive tree lined street with a selection of traditional properties. This location always proves popular and this flat should be no exception with easy access to local amenities and transport links. C Dimensions Lounge 21’5 x 13’9 Breakfast Kitchen 17’0 x 11’0 Principal Bedroom 16’9 x 12’9 Bedroom 2 12’11 x 10’8 Bathroom 12’9 x 4’10
Marketed by
-
Cochran Dickie - Paisley
-
0141 840 6555
-
21 Moss Street, Paisley, PA1 1BX
-
Property reference: E486541
-















