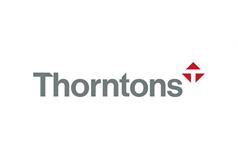5 bed detached house for sale in Winchburgh


Welcome to a truly stunning five-bedroom four-bathroom detached house which offers contemporary living at its very finest, complete with an exceptional open-plan reception area, generous private parking, and a large rear garden. This exclusive five-bedroom detached house is an impressive one-of-a-kind family home that forms part of a former C-listed primary school: a prominent landmark in Winchburgh village built from the late-19th century to 1907. Converted to exceptionally high standards, this home has all the benefits of traditional architecture, alongside all-new fixtures and fittings. It provides luxurious accommodation and a wealth of space, with unrivalled storage. And for a true walk-in condition, it has four brand-new bathrooms, a brand-new kitchen, new glazing, new heating, new flooring, and fresh decoration. Viewing is essential to properly appreciate the scope and size of this unique property. Entering the home, you are welcomed by a reception hall that has an impressive number of built-in cupboards. It also offers a tantalising glimpse of what to expect from the high-end accommodation. Double doors make a suitably grand entrance into the open-plan kitchen, living and dining room, which has a substantial footprint, bathed in a flood of natural light from dual-aspect windows to the south and west. It allows the owners to set a designated lounge area and a place for dining, with ample room leftover for additional furnishings. White decoration and a muted engineered oak wood floor create that pristine look that every new buyer desires. In short, this incredible space is the epitome of modern living. Set beside a trio of oversized windows, the statement kitchen is brightly illuminated and designed to provide the ultimate cooking experience. It features a generous central island, which is fitted with a breakfast bar, and it has a wealth of ultra-modern cabinets providing all the storage you could need. Solid wood and quartz worksurfaces offer ample workspace, whilst all-new integrated appliances finish the suave and stylish aesthetic (five-burner gas hob, concealed extractor, two eye-level ovens, warming drawer, and dishwasher). A separate utility room, with an equally high-end design, has further storage, workspace, and room for undercounter appliances. The principal bedroom is on the ground floor, providing a luxurious space for the owners. It has a very large footprint and a wonderful array of oversized windows. In addition, it features a walk-in wardrobe and a stylish en-suite shower room, complete with an overhead rainfall shower. An additional double bedroom is on this floor to offer the versatility to be used as a study/office, if preferred. The three remaining double bedrooms are on the first floor, extending off a galleried landing that is brightly lit, and equipped with generous storage and space for a study area. The three bedrooms here all come with built-in wardrobes providing fantastic clothes storage, whilst the dual-aspect second bedroom further boasts its own contemporary en-suite shower room. All five bedrooms maintain the property's impeccable aesthetic, with crisp white decor and plush carpets. In addition to the two en-suites, this home further benefits from two premium bathrooms, one located on the ground floor and the other on the first floor for added convenience. Both bathrooms feature quality tile work and three-piece suites, incorporating a storage-set washbasin, a hidden-cistern toilet, and a P-shaped bath with overhead shower. Double-glazed windows and gas central heating, with vertical radiators, ensure optimal comfort all year round. The expansive rear garden offers an abundance of space for families and excellent privacy. It is fully enclosed and with a suntrap aspect - perfect for summer entertaining. It also features a central lawn, enveloped by neat patio areas, which is ideal for families. To the front, there is a monoblock driveway and a detached garage, ensuring off-street parking for at least three cars. Extras: all fitted floor and window coverings, light fittings, and integrated kitchen appliances to be included in the sale. Area Winchburgh Undergoing a major expansion project, the charming village of Winchburgh offers the best of both worlds: a relaxed rural haven within easy reach of the capital. Situated approximately ten miles west of Edinburgh city centre and enveloped by rolling hills and rich green pastures, Winchburgh offers no shortage of outdoor activities including a network of walking and cycle routes throughout the dense countryside or along picturesque Union Canal. Winchburgh is also home to the historic tower house Niddry Castle, with prestigious Niddry Castle Golf Club within its grounds. Much of Winchburgh's charm lies in its increasingly rare village ambience and thriving local community.
Marketed by
-
Thorntons - Edinburgh
-
0131 253 2236
-
City Point, 65 Haymarket Terrace, Edinburgh, EH12 5HD
-
Property reference: E486382
-
Winchburgh, West Lothian at a glance*
-
Average selling price
£299,370
-
Median time to sell
41 days
-
Most popular property type
4 bedroom house































