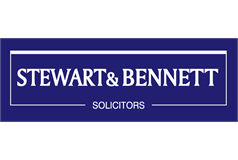3 bed semi-detached house for sale in Strachur

Letters Farm is a traditional 1 1/2 storey stone built semi-detached property, situated close to the shores of Loch Fyne, in a much sought after area of Argyll. Accommodation comprises Large sitting room offering views of Loch Fyne. Kitchen/dining, utility room, three bedrooms, W.C., family bathroom and workshop Good size ground to rear with mature trees. Polytunnel for the keen gardener to grow their own produce. Off road parking. EPC:E. Council Tax:D. Strachur offers Post Office/Shop/Cafe, the Strachur Medical Practice offering GP services. Strachur Primary School and petrol filling station with convenience store. The Creggans Inn Hotel/bar and restaurant and Clachan Bar. Pontoon/moorings at "Strachur Bay Moorings Association". Property would benefit from modernisation. Great opportunity to upgrade this dwelling in a much sought after area. Viewing essential.
-
Entrance Vestibule
Door opens into hallway. Hallway gives access to bedroom 1/study, W.C and kitchen/dining.
-
Kitchen Dining Room
5 m X 4 m / 16'5" X 13'1"
Window to side. Older style, grey wood effect, wall and floor units. Stainless steel sink and drainer. Space for slot in electric cooker with extractor over. Space for a dining table. Overhead light and radiator. Door gives access to utility room.
-
Utility Room
5.5 m X 3 m / 18'1" X 9'10"
Window to rear. White wall and floor units, stainless steel sink. Complementary work surface. Plumbed for washing machine or dishwasher. Room houses boiler. Door gives access to small outside area which gives access to Workshop.
-
WorkShop
5.5 m X 3.5 m / 18'1" X 11'6"
Workshop can be accessed from utility room or gate to rear of property. Strip light and window to rear.
-
Bedroom 1
5 m X 2.5 m / 16'5" X 8'2"
Window to front and side. Bedroom 1 is on ground floor which could be used as study or bedroom.
-
WC
2 m X 1 m / 6'7" X 3'3"
W.C., wash hand basin. Vinyl floor covering, overhead light.
-
Sittingroom
6.5 m X 5 m / 21'4" X 16'5"
Generous size room on upper floor offering views of Loch Fyne and hills beyond. Coombed ceiling, double doors open onto balcony. Windows to both sides of room. Carpet. Two overhead lights and radiator.
-
Bedroom 2
4.5 m X 2.5 m / 14'9" X 8'2"
Bedroom 2 on upper floor. Window to front and Velux to rear. Carpet, overhead light and radiator.
-
Bedroom 3
3.5 m X 2 m / 11'6" X 6'7"
Bedroom 3 on upper floor. Window to rear. Room offers wash hand basin. Carpet, overhead light and radiator.
-
Bathroom
3 m X 2 m / 9'10" X 6'7"
Velux window to front. Suite comprises W.C, integrated wash hand basin and bath with shower over. Partial tiling round bath and sink area. Part wood effect flooring and carpet. Overhead light and radiator.
-
Outside
Good size ground to rear offering mature woodland grounds. Polytunnel for keen gardeners. Off road parking.
Marketed by
-
Stewart & Bennett - Dunoon
-
01369 704954
-
82 Argyll Street, Dunoon, PA23 7NJ
-
Property reference: E471446
-








































