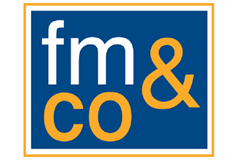3 bed lower flat for sale in Knightswood

Quite outstanding EXTENDED LOWER COTTAGE FLAT, this immediately impressive and unique family home offers generously proportioned "all on the level" accommodation completed to an uncompromising standard and specification and is in "turnkey" condition. Decorative double glazed and security panelled front door onto entrance hall, 18'6 reception hall with Karndean flooring and deep recessed storage cupboard, beautifully presented and generously proportioned 15' lounge with focal point fireplace and aspects to front, access to professionally designed and fully fitted kitchen comprising floor and wall mounted polished white veneer fronted units with complimentary work tops, stainless steel socket and light switch covers and integrated oven, hob and hood, semi open plan dining room with French doors onto carefully laid out rear garden, double bedroom with built-in fitted wardrobes and recessed storage cupboard, modern fitted and fully tiled bathroom comprising three piece suite with electric shower above bath and chrome towel rail, secondary hall with recessed storage cupboard and two double bedrooms off, each overlooking rear garden and one with built-in wardrobes. The specification includes custom made and exclusive blinds to all windows, gas central heating and double glazing. Private gardens to both front and rear enjoying southerly aspects. Situated nearby Great Western Road with easy access to excellent public road transport, shops and schooling at primary and secondary levels in addition to being only a few minutes to the Great Western Retail Park and Anniesland Cross, Close by there are two public parks and the cycle track.
-
Reception Hall
5.66 m X 1.16 m / 18'7" X 3'10"
-
Lounge
4.57 m X 3.59 m / 15'0" X 11'9"
-
Dining Room
2.98 m X 2.78 m / 9'9" X 9'1"
-
Kitchen
3.03 m X 2.78 m / 9'11" X 9'1"
-
Bedroom 1
4.1 m X 3.39 m / 13'5" X 11'1"
-
Bedroom 2
3.05 m X 2.98 m / 10'0" X 9'9"
-
Bedroom 3
3.34 m X 2.84 m / 10'11" X 9'4"
-
Bathroom
1.84 m X 1.8 m / 6'0" X 5'11"
Marketed by
-
Fielding McLean & Co - Knightswood
-
0141 959 1674
-
1986 Great Western Road, Knightswood, Glasgow, G13 2SW
-
Property reference: E464981
-

















