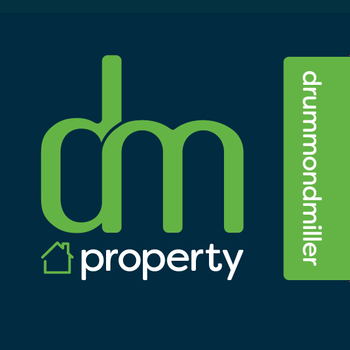3 bed ground floor flat for sale in Ravelston


- Large A-Listed Art deco ground floor flat with own garage
- Comfortable living room and separate dining room
- Separate fitted kitchen with appliances
- 3 bedrooms, modern shower room and two toilet compartments
- Gas central heating and partial DG
- Enclosed mature grounds and communal roof terrace
- Property benefits from a caretaker
- D
Property highlight: A most spacious grnd floor flat with modern kitchen and sanitarywre. Lge brick garage. Roof terrace
This spacious and characterful Art Deco flat (111 sqm) is sure to appeal to discerning purchasers seeking stylish, comfortable, and easily maintained accommodation, all on ground floor level, with the added benefit of a private end-terraced garage. Forming part of a remarkable A-Listed development, designed in 1935–36 by renowned architects Andrew Neil & Robert Hurd and originally known as the Jenners Flats, the building is a celebrated example of the International Style, arranged in a unique butterfly plan across three distinctive blocks. Number 34 is a particularly special offering within the development, providing a practical and versatile interior layout. The generous accommodation includes a bright and welcoming living room, a separate dining room ideal for entertaining, and a modern fitted kitchen with integrated appliances. There are two spacious double bedrooms, a third bedroom or home office, a contemporary shower room, and two separate toilet compartments. Excellent built-in storage enhances the functionality of the home. The property benefits from gas central heating powered by a boiler installed in 2018, complemented by a cosy gas fire and UPVC double glazing in selected areas. What truly sets this home apart is its exceptional outdoor environment. The development is surrounded by beautifully maintained, landscaped communal gardens that provide a peaceful green oasis with mature trees, well-tended lawns, and delightful planted areas—perfect for relaxation, socialising, or enjoying nature without leaving the grounds. Residents also enjoy access to a superb rooftop terrace offering panoramic views and is also an inspiring setting for a morning coffee or evening sundowner. The property also includes a private brick-built garage with twin opening doors and convenient parking is available throughout the development for both residents and visitors. Communal maintenance and buildings insurance are efficiently managed by Trinity Factors, with a monthly fee of approx £220. Ravelston Garden lies in the prestigious Ravelston Dykes area, bordered by Craigleith, offering a rare combination of tranquillity and convenience. Excellent local amenities include Craigleith Retail Park, off-road cycle paths, the Water of Leith Walkway, golf courses, and renowned private schools. The cultural attractions of Edinburgh, including major art galleries, are within easy reach, and the City Centre is only 3 miles away. Trendy Roseburn and Stockbridge, with their vibrant mix of bars, restaurants, and coffee shops, are a pleasant walk away. The property has been valued by surveyors at £430,000 and the link to the Home Report is available from the ESPC web site The property lies in Council Tax band F and has a D rated Energy Performance certificate. The sale price includes the fitted carpets, hob, oven, microwave and fridge/freezer. By appointment telephone Agents on 0131 229 3399 (0759 58 20611 out with office hours)
-
Sitting Room
4.43 m X 4.78 m / 14'6" X 15'8"
A pleasant bow-shaped public room with hardwood flooring, gas fire and sliding doors into the adjacent dining room
-
Dining Room
4.21 m X 3.28 m / 13'10" X 10'9"
A formal dining room which also has attractive hardwood flooring
-
Kitchen
2.7 m X 3.24 m / 8'10" X 10'8"
A modern refitted kitchen 2-windows, hob, oven and fridge/freezer
-
Toilet compartment
1.23 m X 1.94 m / 4'0" X 6'4"
A modern toilet compartment with W.C. and wash hand basin
-
Bedroom 1
4.64 m X 3.3 m / 15'3" X 10'10"
The master bedroom has in-built wardrobes and a handy wash basin
-
Bedroom 2
3.49 m X 3.02 m / 11'5" X 9'11"
A second double bedroom also having fitted wardrobes/storage
-
Bedroom 3
2.14 m X 3.29 m / 7'0" X 10'10"
A single bedroom with wash hand basin
-
Shower Room
2.06 m X 1.87 m / 6'9" X 6'2"
Formerly a bathroom, this now has a stylish wide walk-in shower plus wash hand basin
-
2nd toilet compartment
1.05 m X 1.52 m / 3'5" X 5'0"
This is a further modernised toilet compartment with W.C. and wash hand basin
-
Garage
3.48 m X 5.82 m / 11'5" X 19'1"
A large brick-built garage with twin timber doors, natural light and power.

Marketed by
-
DM Property - Edinburgh
-
0131 253 2967
-
Glenorchy House, 20 Union Street, Edinburgh, EH1 3LR
-
Property reference: E482690
-
School Catchments For Property*
Edinburgh North at a glance*
-
Average selling price
£301,665
-
Median time to sell
34 days
-
Average % of Home Report achieved
101.6%
-
Most popular property type
2 bedroom flat


































