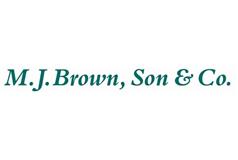3 bed detached house for sale in Liberton

An opportunity has arisen to acquire a well-presented and conveniently-situated detached chalet dwelling house in this popular residential area within easy reach of local facilities and also well-located for access to the City Bypass. The house is in the south of Edinburgh approximately four miles from the historical and business City Centre. Cameron Toll shopping centre provides a wide variety of outlets and the Straiton Retail Park which includes Marks & Spencer and Sainsbury's is also within easy reach. Within the locality are shops for day-to-day requirements and the house is well located for schooling at nursery, primary and secondary levels. The Royal Infirmary is a short distance away and there are many bus services within the area leading into the City Centre and other surrounding parts. As access to the Edinburgh City Bypass is convenient from the property this provides a direct route to the central motorway network and from there to Edinburgh International Airport and the Queensferry Crossing. The Bypass also links to the A1 leading to the south. Within the area is the popular Braidhills Golf Course and the house is also well located for golf courses at Liberton, Prestonfield and Mortonhall. The ski slope is within easy reach and further outdoor activities can be enjoyed on the nearby Pentland Hills. This is a delightful family home which requires some upgrading but provides spacious accommodation over two floors and is set within generous and interesting gardens to the front and rear. The accommodation in the house comprises a welcoming entrance hall giving access to the lounge which is L-shaped and spacious. The dining room, quietly located to the rear of the property, has views over the rear garden. There is a spacious kitchen with a breakfasting area also on ground level. The remaining accommodation on the ground floor is a single bedroom/study. On the upper floor there are two double bedrooms and a family bathroom with a three-piece suite. Replacement double-glazed windows have been installed and the property is served with full gas central heating. To the side of the house there is a run-in providing parking for vehicles and there is a single garage with up-and-over door. To appreciate the excellent location of this property, the spacious accommodation over two floors and also the interesting and extensive gardens early viewing is recommended.
-
Entrance Vestibule
A welcoming entrance to this fine family home with fitted carpet, radiator and ceiling light. A staircase leads to the upper floor and access to the main apartments is from this room.
-
Lounge
7.16 m X 4.72 m / 23'6" X 15'6"
This room has a picture window to the front and a further window to the side and the focal point is a gas fire with mantel and hearth with a recess with shelving to the side. There are two radiators and the ceiling lights are included. Curtains and net curtains, fitted carpet. Sliding astragal doors opening on to the dining room
-
Dining Room
4.27 m X 3.2 m / 14'0" X 10'6"
With radiator, fitted carpet and curtains. The large picture window provides good natural light to this room and views over the rear garden. There are four power points and a radiator.
-
Kitchen
5.18 m X 3.43 m / 17'0" X 11'3"
A spacious and well-fitted kitchen with door to the rear garden and windows to the side with a sink unit, ceramic hob and double oven and fridge/freezer. There is strip lighting and the Worcester boiler is located here. There are six power points and access to the recess.
-
Recess
4.88 m X 1.83 m / 16'0" X 6'0"
With door to the hall. There is a space for breakfasting and this area includes the plumbed-in washing machine and dryer.
-
Single Bedroom/Study
2.97 m X 2.51 m / 9'9" X 8'3"
Fitted wardrobes, radiator, carpet and curtains, centre light fitting, three power points, view to the front.
-
Staircase to upper floor
This leads to the upper landing with access to the attic above and with a storage cupboard annexed.
-
Double Bedroom
4.04 m X 3.51 m / 13'3" X 11'6"
A spacious and bright bedroom with eaves cupboard annexed and with view to the Braids. Carpet, radiator, three power points. The fitted wardrobes run the length of one wall of this room.
-
Bedroom to the rear
3.81 m X 2.67 m / 12'6" X 8'9"
This bedroom has outstanding panoramic views as far as North Berwick Law and also to Arthur’s Seat and to Fife beyond. There are three power points, radiator, fitted carpet.
-
Family Bathroom
1.91 m X 1.91 m / 6'3" X 6'3"
With three-piece suite the bathroom has been tiled for ease of maintenance and has a radiator and glazed window.
-
Garage
The garage is located to the side of the property and will house a single car and has an up-and-over door. There is a run-in in front of the garage providing space for parking other vehicles.
-
Gardens
The front garden is laid with an area of grass and there is access at the side of the house to the rear garden. The rear garden is in three sections and extends in an easterly direction with areas of lawn, shrubs, bushes, flowers and hedges and consists of a generous area which will be of interest to a prospective purchaser.
Marketed by
-
M J Brown Son & Co
-
0131 253 2201
-
Dean Bank Lodge, 10 Dean Bank Lane, Edinburgh, EH3 5BS
-
Property reference: E470450
-
School Catchments For Property*
Liberton, Edinburgh South at a glance*
-
Average selling price
£304,372
-
Median time to sell
26 days
-
Average % of Home Report achieved
101.2%
-
Most popular property type
2 bedroom house


















