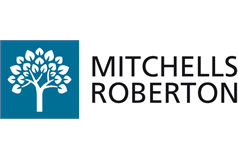2 bed detached bungalow for sale in Giffnock

Desirable and seldom available Detached Bungalow in sought after South Side locale. The property offers generous accommodation on one level and is situated close to the many amenities in Giffnock including shops, cafes, a train station, several restaurant/bars and a post office. It is situated within the catchement area for several excellent schools at both primary and secondary including Our Lady of the mission Primary, St Ninian's High School and Woodfarm. There are excellent recreational facilities in the area including several reputable golf clubs, Rouken Glen Park and a leisure Centre and Theatre. Early viewing is recommended. The accommodation extends to entrance vestibule, reception hall, spacious lounge with patio door to the rear, dining room /study with bay window to the front, 2 double bedrooms, fitted kitchen and family bathroom. Loft. GCH.
-
Entrance Vestibule
Small entrance vestibule with tiled floor.
-
Reception hall
5.5 m X 2.9 m / 18'1" X 9'6"
The reception hall has 3/4 height panelling to the walls and pr0vides access to all main apartments. Ornate stained glass window to loft space.
-
Sitting/dining room
6 m X 4 m / 19'8" X 13'1"
well proportioned public room with bay window to the front. Additional 2 x port hole windows with stained glass to the side. Hardwood flooring. Central heating radiator.
-
Lounge
5.1 m X 4 m / 16'9" X 13'1"
The bright lounge is situated to the rear of the property and has a patio door to the rear garden. Additional twin windows. 2 x built in corner cabinets.
-
Fitted Kitchen
3.2 m X 3.2 m / 10'6" X 10'6"
The kitchen has a range of older style fitted units offering storage. Co-ordinating work tops and tiled splash back. "Miele" washing machine. Slot in electric cooker. Free standing fridge/freezer. Stainless steel sink & drainer. Wall mounted central heating boiler. Window and door to rear garden. Vinyl flooring. Central heating radiator. Ceiling hatch access to attic.
-
Bedroom 1
4.4 m X 4.2 m / 14'5" X 13'9"
Double sized bedroom with twin windows to the rear. Shelved press. Central heating radiator.
-
Bathroom
2.8 m X 1.9 m / 9'2" X 6'3"
The bathroom has a feature round stained glass window to the side. A three piece dove grey bathroom suite is installed comprising bath with overhead shower, WC and wash hand basin. Central heating radiator.
-
Bedroom 2 (Master)
4.4 m X 4 m / 14'5" X 13'1"
Master bedroom with bay window to the front of the property. Picture rail. Central heating radiator.
-
Gardens
The property has a driveway to the side offering off street parking. There is a small garden to the front bordered by a high hedge giving privacy. There is a generous garden to the rear laid mostly to lawn for ease of maintenance.
Marketed by
-
Mitchells Roberton Ltd
-
0141 552 3422
-
George House, 36 North Hanover Street, Glasgow, G1 2AD
-
Property reference: E489651
-
















