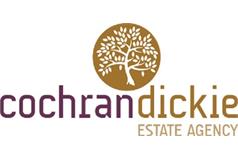3 bed detached house for sale in Paisley

- Stunning Contemporary Home
- Set in Leafy Avenue
- Neutrally Decorated Throughout
- Open Plan Lounge and Dining
- Wrap Around Lawn Gardens
- Lock Up Garage
- Fabulous Thornly Park Location
A leafy pedestrian walkway from the car parking area gives a pleasant walk to all the properties in the crescent, Number Three being on the left hand side. Beautifully presented externally as well as in the accommodation comprises of a bright entrance hallway with glass balustrade to the upper level, front facing lounge with floor to ceiling window and is also open plan with the dining area at the rear that has French doors leading to a raised terrace and the gardens. The modern kitchen is also at the rear and has ample wall & base units with integrated appliances. There is a further Upvc door leading to the side elevation and gardens. Bedroom three is situated on the ground floor as is the contemporary shower room. Completing the accommodation is two separate storage cupboards. On the first floor are two fantastically proportioned double bedrooms, each benefitting from substantial built in fitted wardrobes, one of which also gives access to the eaves for further storage. The lawn gardens are easily maintained with the rear being fully enclosed and wrap around the entire property, with the raised terrace in artificial grass for easy maintenance. The specification includes double glazing, gas central heating and a separate lock up garage which in recent times has had a replacement roof and door. C Lounge 18’3 x 12’0 Dining 13’9 x 8’3 Kitchen 13’7 x 8’3 Shower room 8’3 x 6’4 Bedroom 3 10’0 x 8’3 Principal Bedroom 18’5 x 10’5 face of wardrobes Bedroom 2 14’8 face of wardrobes x 11’9
Marketed by
-
Cochran Dickie - Paisley
-
0141 840 6555
-
21 Moss Street, Paisley, PA1 1BX
-
Property reference: E491550
-
















