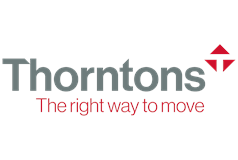3 bed terraced house for sale in Cellardyke


This traditional three-bedroom two-bathroom mid-terrace house is a deceptively large and rarely available property that offers a wealth of accommodation spread over four floors. The charming home is beautifully presented throughout, offering wonderfully bright and versatile interiors with generous storage. Set directly beside the seafront in the Cellardyke conservation area, it also offers far-reaching sea views and a relaxed coastal lifestyle. Inside, a vestibule and hall welcome you in, providing a cloakroom and a lovely introduction. On the left is an impressive open-plan reception room, combining a dining area and a breakfasting kitchen, with an open archway and steps up to a charming living space that overlooks the sea. Dual-aspect windows ensure a flow of light throughout the entire day, with each area neatly zoned to provide plenty of floorspace for an assortment of furnishings. Meanwhile, the kitchen is tucked behind a breakfast bar, offering excellent cabinet storage and downlit worksurfaces. It comes with a freestanding cooker and undercounter fridge/freezer. Characterised by its narrow lanes, cobbled streets, and traditional harbour cottages, the former fishing village of Cellardyke promises a desirable coastal lifestyle in the East Neuk of Fife. The village is positioned immediately east of Anstruther and just ten miles southeast of St Andrews, and is therefore an enticing option for families, commuting professionals or those looking for a weekend escape. Village amenities in Cellardyke include a harbour-side bar and restaurant, a fishmonger, a baker, and a corner shop. These are supplemented with further amenities in neighbouring Anstruther, which include a Co-op Food, a pharmacy, a post office, and a wide choice of cafes, bars, and restaurants. Visitors are drawn to the quaint harbours of Cellardyke and Anstruther, with the latter operating boat trips to the Isle of May National Nature Reserve. This island in the Firth of Forth is a protected haven for seals and seabirds, and boasts a fascinating history. On the fringes of the village is East Neuk Outdoors - a family-run activity centre offering kayaking, canoeing, paddle-boarding, and a host of other outdoor pursuits, with a tidal pool conveniently close by. The site also features a children's play park and from here walkers can join the coastal path to Crail. Schooling is provided locally at Anstruther Primary School and Waid Academy. St Leonards in St Andrews offers independent primary and secondary schooling for both day and boarding pupils. The village is served by frequent bus links travelling to Anstruther, St Andrews, and Edinburgh. The nearest train station in Cupar operates rail links to Aberdeen, Dundee, Edinburgh, and Arbroath. A large basement/cellar at the lower ground level houses utility appliances, whilst a neighbouring games room provides a large space for entertainment, as well as access to the rear garden. On the first floor, reached via a spiral staircase, there are two carpeted double bedrooms, supplemented by built-in wardrobes. The rear-facing bedroom also benefits from a glazed door to a roof terrace with stunning sea views. The principal bedroom on the second floor also enjoys built-in wardrobes and uninterrupted sea views. It is laid with a wood-style floor and, like the other bedrooms, it is neutrally decorated enhancing an airy ambience. Next door is a modern three-piece shower room. The first floor, on the other hand, is served by a contemporary four-piece bathroom, fitted with a hidden-cistern toilet, storage-set washbasin, cabinet storage, illuminated mirror, towel radiator, shower cubicle, and double-ended jacuzzi bathtub. The property has gas central heating and double glazing. Outside, there is a beautiful rear garden, which has a low-maintenance design and a southeast-facing aspect. It is fully enclosed and has direct access to the shorefront - perfect for lazy strolls by the sea. Parking in the area is on street and unrestricted. Also, vehicular access via Urquart Wynd allows access via stone built battery area directly to the back garden gate. Extras: all fitted floor and window coverings, light fittings, a freestanding cooker, and an undercounter fridge/freezer to be included in the sale.
Marketed by
-
Thorntons - Anstruther
-
01333 252978
-
5A Shore Street, Anstruther, KY10 3EA
-
Property reference: E483566
-
East Fife at a glance*
-
Average selling price
£285,842
-
Median time to sell
49 days
-
Average % of Home Report achieved
99.8%
-
Most popular property type
3 bedroom house




















