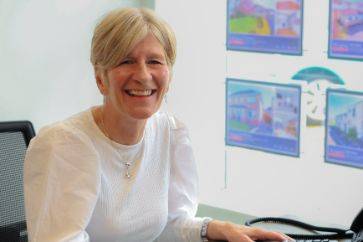3 bed detached bungalow for sale in Comrie


- Reception hall
- Lounge with log burner
- Open plan kitchen/dining/family area with appliances
- Separate utility
- Principal bedroom with newly fitted en suite
- Two further bedrooms
- Four piece family bathroom
- Excellent storage throughout and attic
- Detached double garage
- Gas central heating and double glazed
- Essential viewings
Property highlight: exceptional detached individually designed bungalow
We are delighted to bring to the market this truly exceptional detached individually designed bungalow enviably positioned on an elevated location within the sought after West Fife village of Comrie. Rarely available to the market the property and grounds boast stunning countryside views and this deceptively spacious home is beautifully presented and a credit to the present owners with quality fixtures and fittings throughout. The subjects briefly comprise reception hall, lounge with log burner, open plan kitchen/dining/family area with appliances and separate utility, principal bedroom with newly fitted en suite, two further bedrooms and four piece family bathroom. Excellent storage throughout and attic. The gardens and grounds are beautifully maintained and well stocked with patio and seating areas, ideal for al fresco entertaining. The driveway gives access for several vehicles and leads to detached double garage. The property benefits from gas central heating and is double glazed. Essential viewing.
-
Living Room
5.51 m X 4.19 m / 18'1" X 13'9"
-
Kitchen Dining Room
5.51 m X 5.41 m / 18'1" X 17'9"
-
Bedroom 1
3.99 m X 3.51 m / 13'1" X 11'6"
-
Ensuite
3.51 m X 1.3 m / 11'6" X 4'3"
-
Bedroom 2
4.09 m X 3.51 m / 13'5" X 11'6"
-
Bedroom 3
3.71 m X 3.1 m / 12'2" X 10'2"
-
Bathroom
3.51 m X 2.31 m / 11'6" X 7'7"
-
Garage
6.1 m X 5.89 m / 20'0" X 19'4"
Contact agent

-
Mairi Dawson
-
-
School Catchments For Property*
Kinross & West Fife at a glance*
-
Average selling price
£233,441
-
Median time to sell
15 days
-
Average % of Home Report achieved
102.9%
-
Most popular property type
2 bedroom house



































