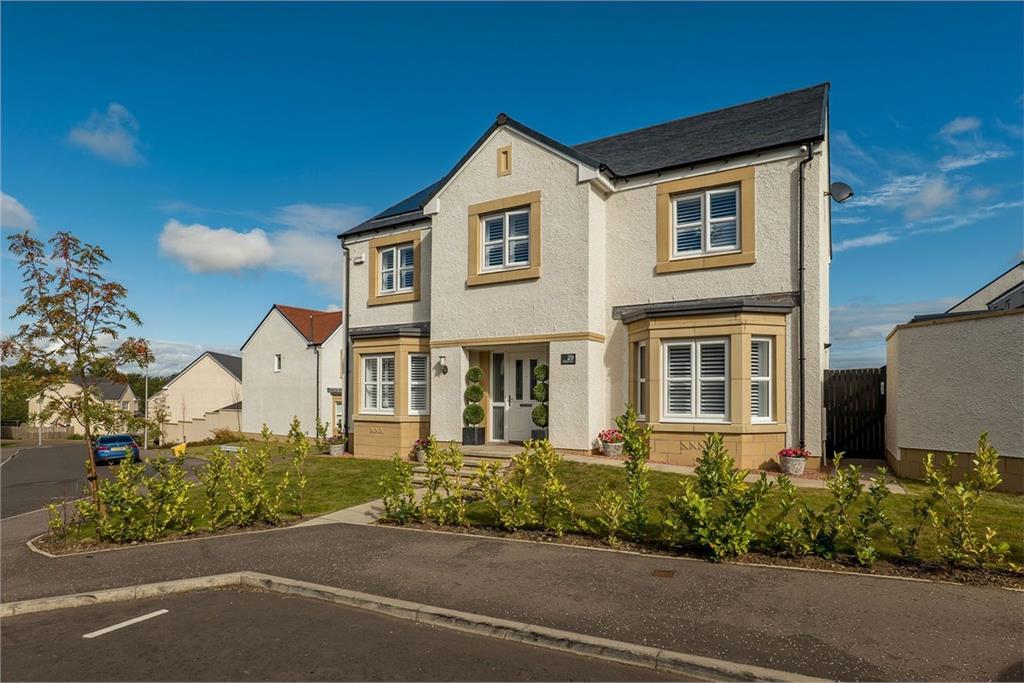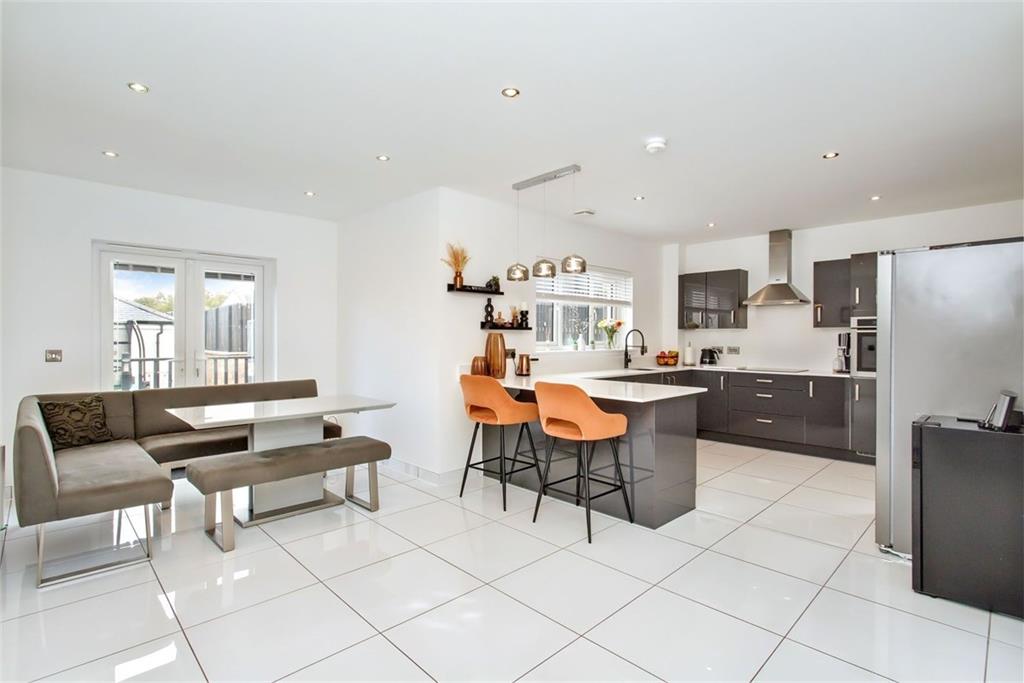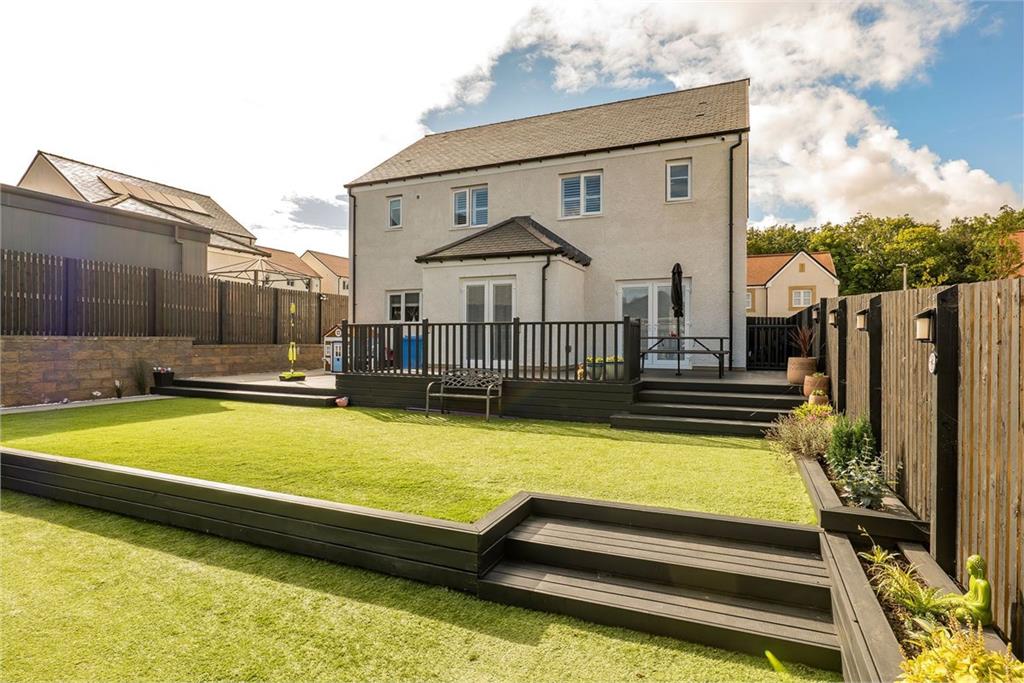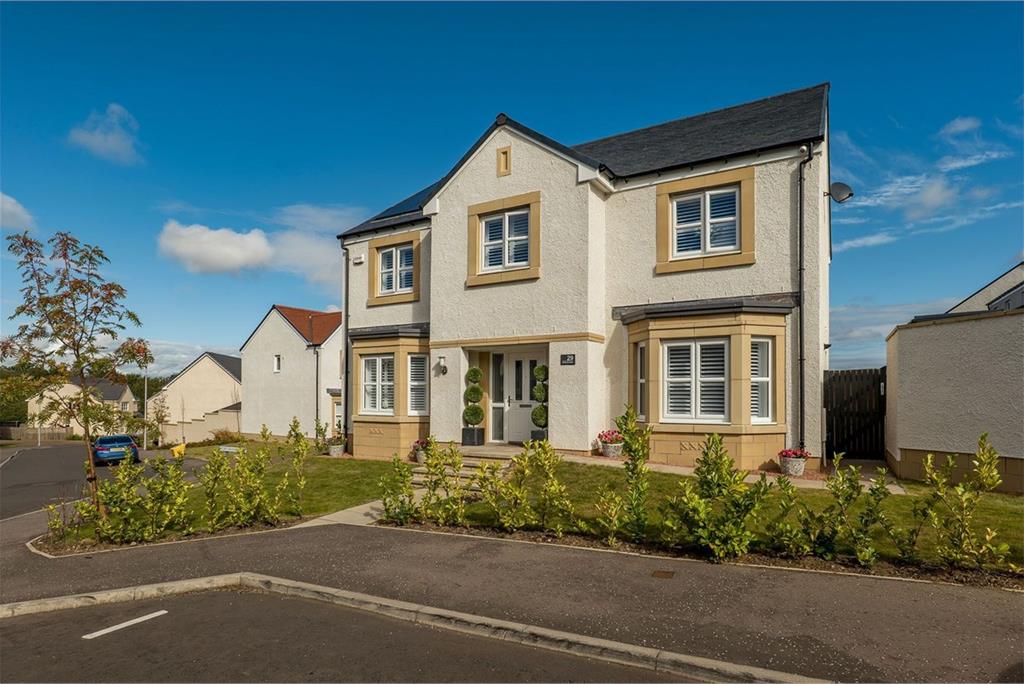5 bed detached house for sale in Newtongrange


- Immaculate, contemporary interiors
- Reception hall with built-in storage and WC
- Spacious, dual-aspect living room
- Formal dining room/family room
- Breakfasting kitchen with dining space and separate utility room
- Principal bedroom with built-in wardrobes and en-suite shower room
- Four further bedrooms (two with built-in wardrobes and one with an en-suite)
- Four-piece family bathroom
- Large, landscaped rear garden
- Detached double garage and double driveway
Property highlight: Modern 5-bedroom detached home in Newtongrange.
Forming part of a modern development on the edge of Newtongrange, this generous detached house offers two/three reception rooms, a large breakfasting kitchen with a dining area, five/six bedrooms, two en-suite shower rooms, a family bathroom, and a separate WC. Externally, the home boasts a large, landscaped garden, a detached double garage, and a private double driveway. The house is immaculately presented with stylish, contemporary interiors and pristine neutral decor. The front door is conveniently tucked under a porch and opens into a welcoming reception hall with built-in storage and a WC. Here, the first glimpse is given of the attractive interiors to follow, with crisp-white decor and a tiled floor. On your left, you step through double doors into a living room, where a generous footprint can accommodate various configurations of lounge furniture, and dual-aspect windows (including the south-facing front window) fill the space with natural light throughout the day. The formal dining room/family room is connected to the living via double doors, allowing them to be opened to create a flowing space, or closed for more separate areas. The room can be used in a number of different ways to suit the new owner, and it has French doors opening onto the rear garden. The neighbouring kitchen is wonderfully light and airy, with a dining area (set next to a set of French doors affording garden access) and a breakfast bar creating perfect spaces for sit down meals and socialising. The kitchen itself is well-appointed with a selection of gloss grey contemporary cabinetry and gleaming granite worktops, whilst an adjoining utility room (with external access) offers a discrete space for laundry appliances. Completing the ground-floor accommodation is the first of the home's six bedrooms, which could alternatively be used as a home office. Upstairs, a landing (with storage) leads to the five remaining bedrooms. The luxurious principal bedroom is supplemented by large built-in wardrobes with a dressing area, leading to an en-suite shower room. Another two bedrooms are also accompanied by built-in wardrobes, with one enjoying an en-suite. Finally, a four-piece family bathroom completes the accommodation on offer, comprising a bathtub, a separate shower enclosure, a pedestal basin, and a WC. Externally, the immaculate interiors are reflected in the large, landscaped rear garden, which features spacious artificial lawns, patios, and a raised decked terrace outside the kitchen and dining room French doors. Excellent private parking is provided by a detached double garage and a double driveway. Extras: Integrated appliances comprising an oven, induction hob, extractor hood, and dishwasher will be included in the sale. Please note, no warranties or guarantees shall be provided for the appliances. Factor: Ross and Liddell with a quarterly fee of £96.73.
Marketed by
-
Gilson Gray LLP
-
0131 253 2993
-
29 Rutland Square, EDINBURGH, EH1 2BW
-
Property reference: E498678
-
School Catchments For Property*
Newtongrange, Midlothian at a glance*
-
Average selling price
£301,744
-
Median time to sell
28 days
-
Average % of Home Report achieved
102.1%
-
Most popular property type
2 bedroom house































