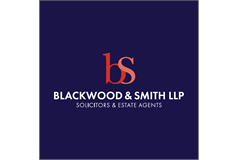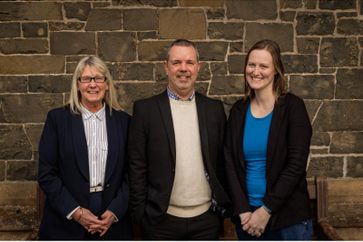2 bed first floor flat for sale in Greenbank


- Main-door upper flat in Greenbank
- Good-sized, west-facing living room
- Ground-floor entrance and first-floor hall with storage
- Two double bedrooms with built-in wardrobes
- Beautifully landscaped shared gardens
- Private single garage
Forming part of an established modern development in sought-after Greenbank, this main-door upper flat is immaculately presented with modern interiors and neutral décor throughout, and it offers two double bedrooms, a spacious living room, a dining kitchen, and two bathrooms. Externally, the development is accompanied by beautifully landscaped shared gardens and the flat has its own garage for private parking. Features Main-door upper flat in GreenbankWell-presented, modern interiorsGround-floor entrance and first-floor hall with storageGood-sized, west-facing living roomAttractive dining kitchenTwo double bedrooms with built-in wardrobesOne en-suite shower roomFour-piece family bathroomBeautifully landscaped shared gardensPrivate single garageGas central heating and double glazing The flat’s private ground-floor front door opens to a staircase that takes you to a first-floor hall with built-in storage. To the left of the hall lies the living room, where a west-facing window captures afternoon and evening sunshine, and a spacious footprint allows for various configurations of lounge furniture. The room is neutrally decorated and fitted with wood-styled flooring. In the adjacent kitchen, cream-coloured wall and base cabinets are supplemented by worktops and splashback tiling, with integrated appliances comprising an oven, a combination microwave, a gas hob, an extractor hood, a fridge/freezer, a dishwasher, and a washing machine. Plenty of space is also provided for a seated dining area. The flat accommodates two double bedrooms, both continuing the attractive presentation of the preceding accommodation with neutral décor and fitted carpets for optimum comfort underfoot. The bedrooms are both accompanied by double built-in wardrobes and the principal bedroom additionally boasts its own contemporary en-suite comprising a shower enclosure, a WC-suite set into storage, a towel radiator, and a mirrored, wall-mounted vanity cabinet. Finally, a four-piece family bathroom completes the accommodation on offer and features a bathtub, a separate shower cubicle, a WC-suite set into storage, and a towel radiator. Gas central heating and double glazing ensure year-round comfort and efficiency. Externally, the development is complemented by beautifully landscaped shared gardens and a garage provides private parking for the flat. Extras: All fitted floor coverings, window coverings, light fittings, and integrated kitchen appliances will be included in the sale. The hallway mirror is available by separate negotiation. Factor: The development is managed by Trinity Factors annual charge around £834. Area - Greenbank The sought-after residential area of Greenbank enjoys an excellent location south of the city centre. It is ideally situated nearby Morningside and Bruntsfield where a wide variety of cafés, bars, restaurants, bistros, independent shops, galleries, boutiques, a luxury cinema, theatres, and various supermarkets can be found. Enjoying the outdoors couldn’t be easier with the lovely green areas of Braidburn Valley Park (awarded Scotland’s first Green Flag for excellence in parks) and Colinton Mains Park or Blackford Hill where delightful walks and superb views across Edinburgh can be enjoyed. The Pentland Hills regional park is a short drive away and offers walking, biking and skiing at Midlothian Snowsports Centre. For the active type, Craiglockhart Leisure Centre is nearby and offers a gym, fitness classes and a tennis centre. For the golf enthusiast there are a number of courses in the surrounding area including the Merchants of Edinburgh and Braid Hills. Schooling is well-catered for in the area from nursery to secondary level in both the public and private sectors, and Edinburgh Napier University is a short drive away. Greenbank is well-served by public transport with regular buses to and from the city centre, and the proximity of the City Bypass makes commuting fast and convenient.
-
Living Room
4.51 m X 5.29 m / 14'10" X 17'4"
-
Dining Kitchen
4.88 m X 4.95 m / 16'0" X 16'3"
-
Principal Bedroom
3.77 m X 4.11 m / 12'4" X 13'6"
-
En Suite
1.8 m X 2.65 m / 5'11" X 8'8"
-
Bedroom 2
2.92 m X 2.94 m / 9'7" X 9'8"
-
Bathroom
2.65 m X 2.75 m / 8'8" X 9'0"
-
Garage
2.89 m X 6.38 m / 9'6" X 20'11"
Contact agent

-
Blackwood & Smith Property Team
-
-
School Catchments For Property*
Edinburgh South at a glance*
-
Average selling price
£342,186
-
Median time to sell
33 days
-
Average % of Home Report achieved
101.3%
-
Most popular property type
2 bedroom flat






















