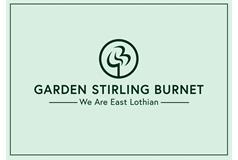5 bed detached house for sale in Haddington


- Executive detached house in move-in condition
- Naturally-lit vestibule and hall with storage
- Living room with a bay window and a fireplace
- Open-plan breakfasting kitchen/dining/family room
- Five double bedrooms (four with wardrobes)
- Modern three-piece en-suite shower room
- Stylish family bathroom with a four-piece suite
- Gas central heating and double-glazed windows
- Carefully maintained front and rear gardens
- Monoblock double driveway and integral garage
Property highlight: Discover an outstanding five-bedroom detached house in Haddington.
Nestled at the end of a peaceful cul-de-sac, this executive five-bedroom detached house has an idyllic location as part of an exclusive modern development in the market town of Haddington. The southwest-facing home is meticulously presented to an exceptionally high standard, providing modern comforts and an expansive layout for large families. It boasts three reception areas, a high-spec kitchen, two bathrooms and a WC. Furthermore, the property is complemented by ample private parking and a large, sun-drenched rear garden. Meeting the rigorous demands of family life, this property is a beautiful home that provides a lot of space and a refined lifestyle. Upon entering, you are greeted by a naturally-lit vestibule that connects to a hall with understairs storage. It offers a warm welcome and sets a high bar for the accommodation to follow. Bathed in natural light from a southwest-facing bay window, the living room is a bright and spacious setting that is brimming with elegance. It is lovingly decorated in a neutral hue set against the warm glow of a Kährs engineered oak floor – desirable styling found throughout most of the ground level. A striking fireplace adds the final touch of beauty, forming an eye-catching focal point. Echoing the living area and also with a southwest-facing bay window, the dining room is perfect for family meals and special occasions. It has a spacious footprint too, and can accommodate an 8-person(+) table. The heart of the home is the open-plan kitchen/dining/family room, which near spans the entire width of the property. This vibrant space exudes sociability and practicality. It has a sumptuous design, and can easily host lounge furniture and a table and chairs. Furthermore, French doors extend the space out into the rear garden for summer soirees. Complementing the sophisticated aesthetic, the modern kitchen features abundant cabinet storage and luxurious granite worksurfaces with a return that doubles as a breakfast bar. Practical and stylish, it is a dream for food lovers. A separate utility room with an adjacent WC adds an extra layer of convenience to everyday living. On the first floor, a bright landing allows additional light to flow throughout the home. It also provides an airing cupboard before connecting to the five double bedrooms. Each bedroom maintains the impeccable standards being appointed with tasteful décor and soft carpets for optimal comfort. The large principal suite, enhanced by a chic accent wall, boasts a generous built-in wardrobe and a modern en-suite shower room. The equally large second bedroom also has a built-in wardrobe, along with bedrooms three and four. Arranged as an office, the fifth bedroom showcases the home's versatility and how it can be organised to suit your needs and lifestyle. In addition to the WC and en-suite, the property features a stylish family bathroom, finished in neutral tones and wet wall panels in slate effect. It is equipped with a luxurious four-piece suite, comprised of a toilet, a storage-set washbasin, a double-ended bath, and a double walk-in rainfall shower enclosure. For year-round comfort, the property has gas central heating and double-glazed windows. Externally, a neat front garden welcomes you, along with a double driveway finished with monoblock paving. There is also an integral single garage which provides convenient access to the dining room. To the rear, a fully-enclosed garden proves perfect for families. It has a substantial amount of space, incorporating a generous swathe of lawn and a decked area, all framed by lush planting. A private oasis for relaxing and alfresco dining, it captures lots of daily sun as well. Extras: all fitted floor and window coverings, and light fittings be included in the sale. The gas range cooker, fridge/freezer, washing machine, and tumble dryer are available by separate negotiation.
Marketed by
-
GSB - PROPERTIES, HADDINGTON
-
01620 532825
-
Property Department, 22 Hardgate, Haddington, EH41 3JR
-
Property reference: E492264
-
School Catchments For Property*
Haddington, East Lothian at a glance*
-
Average selling price
£278,606
-
Median time to sell
28 days
-
Average % of Home Report achieved
100.2%
-
Most popular property type
2 bedroom house






























