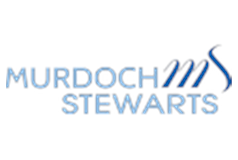3 bed end terraced house for sale in Lambhill

Property highlight: Sold As Seen.
The property is located within this quiet yet convenient residential area. The three bedroom END TERRACE VILLA although in need of cosmetic upgrading is ideal for families, professionals and first time buyers with the added benefits of local facilities and amenities. The accommodation comprises of welcoming hallway with convenient under stairs cupboard, the lounge is suffused with natural light from large window overlooking well maintained front garden, decorative fireplace at focal point. The dining sized kitchen has floor standing and wall mounted units with complementary work surfaces with inset stainless steel sink. Space for appliances and table and chairs. Rear door leading to gardens. The shower room comprises white wash hand basin. WC and electric shower. The upper landing gives access to three double sized bedrooms. Bedroom one and two have the benefit of original storage cupboards. All three bedrooms have ample space for free standing furniture. The gardens are to the front, side and rear of the property giving tremendous scope for a variety uses. Timber shed in rear garden. This property is Sold As Seen. Double glazing.
-
Lounge
3.68 m X 4.7 m / 12'1" X 15'5"
The lounge is a large bright room with large window overlooking the well maintained front garden. Decorative fireplace at focal point.
-
Dining Kitchen
4.09 m X 2.54 m / 13'5" X 8'4"
The dining kitchen has a range of floor standing and wall mounted units with complementary worksurfaces and inset stainless steel sink. Ample space for appliances, table and chairs. Door to rear garden.
-
Bedroom 1
3.71 m X 4.01 m / 12'2" X 13'2"
Large double sized bedroom with original storage cupboard overlooking the well maintained rear garden. Ample space for free standing furniture.
-
Bedroom 2
3.71 m X 3.18 m / 12'2" X 10'5"
Large double sized bedroom with original cupboard overlooking the well maintained front garden. Ample space for free standing furniture.
-
Shower Room
1.63 m X 2.46 m / 5'4" X 8'1"
The shower room comprises white wash hand basin, WC and electric shower with curtain.
-
Hall / Landing
2.03 m X 4.78 m / 6'8" X 15'8"
Bright welcoming hallway with convenient under stair storage.
-
Bedroom 3
2.51 m X 3.15 m / 8'3" X 10'4"
Bright double size bedroom with storage cupboard and ample space for free standing furniture.
-
Outside
The well maintained garden grounds are to the front, side and rear of the property offering tremendous scope for a variety of uses. Timber shed in rear garden
Marketed by
-
Murdoch Stewarts
-
0141 226 3333
-
Suite 4/2, Merchants House, 7 West George Street, Glasgow, G2 1BA
-
Property reference: E489962
-













