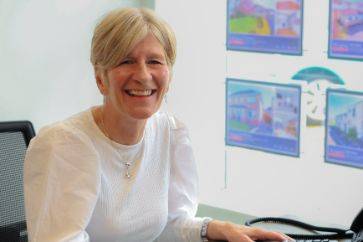2 bed semi-detached house for sale in Dunfermline


- Lounge/diner
- Generous conservatory
- Fitted kitchen
- Two bedrooms
- Shower room
- Access to attic
- Well maintained gardens to the rear
- Double driveway at the front
- Double glazed with gas central heating
- Essential viewings
Property highlight: Two bedroom semi detached house
Excellent starter family home within easy access of the motorway network and all local amenities. The subjects are generous throughout and briefly comprise entrance hall, lounge/diner, generous conservatory and fitted kitchen on the ground floor. On the upper level there are two bedrooms and shower room. Access to attic. Door from the conservatory leads to well maintained gardens to the rear with a southerly open aspect and summer house. The property further benefits from double driveway at the front, is double glazed with gas central heating.
-
Living Room
5.89 m X 3.2 m / 19'4" X 10'6"
-
Kitchen
3.51 m X 2.59 m / 11'6" X 8'6"
-
Conservatory
5.21 m X 3 m / 17'1" X 9'10"
-
Bedroom 1
4.7 m X 2.59 m / 15'5" X 8'6"
-
Bedroom 2
3.61 m X 2.69 m / 11'10" X 8'10"
-
Shower Room
2.01 m X 1.7 m / 6'7" X 5'7"
Contact agent

-
Mairi Dawson
-
-
School Catchments For Property*
Dunfermline, Kinross & West Fife at a glance*
-
Average selling price
£218,254
-
Median time to sell
19 days
-
Average % of Home Report achieved
101.8%
-
Most popular property type
2 bedroom house


































