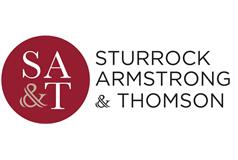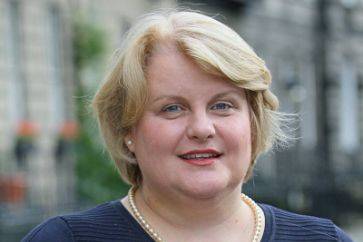4 bed upper flat for sale in North Berwick


Property highlight: Elegant Victorian drawingroom four bedroom apartment with picturesque views towards Firth of Forth
21b Westgate is a fine example of an elegant Victorian drawing room apartment forming part of a substantial stone built detached villa, situated in the heart of this idyllic East Lothian town with picturesque views towards the Firth of Forth and Fife beyond. Positioned on the corner of Westgate and Bank Street, this is one of the most stunning examples of a four bedroom property having been carefully modernised and tastefully designed to an exceptionally high standard throughout. Every detail has been considered and the execution of which has been carried out using workmanship and materials of the finest quality thus creating a stunningly beautiful home. Many of the fine period features have been retained which include ornate decorative cornice work, natural wood finishes and doors and original operational window shutters all of which adds greatly to the character and appeal of this truly unique property. The property is set amidst well-tended shared gardens to the front and side with access to the single garage and private parking to the rear. Comfort is ensured by an effective and efficient Worcester Bosch gas central heating system coupled with the refurbished sash and case windows and operational shutters. The property offers a spacious stylish home of fine proportions and comprises: Spacious hall with doors leading to all main rooms. Elegant drawing room with large bay window to front and majestic views over towards the putting green and the Firth of Forth, ornate decorative cornice work and ceiling rose, traditional marble fireplace with 'Aga' multi-fuel stove, traditional Edinburgh shallow press cupboards either side of fireplace. Large breakfasting kitchen fitted with 'Harvey Jones of Edinburgh' bespoke base and wall mounted units and island, complimented by a Silestone quartz worktop incorporating a Villeroy and Bosch sink and built-in appliances including, dishwasher, Rangemaster cooker with five burner hob, fridge/freezer and built-in laundry cupboard with Bosch automatic washing machine and tumble drier. Dining area with ample space for large dining table and chairs, lovely leafy views over shared rear garden. Principal double bedroom with original linen cornice, window to side. En-suite shower room with walk-in shower, heated towel rail, inset spot lights and contemporary tiling. Bedroom two with large picture window to front and lovely views towards Firth of Forth, traditional Edinburgh shallow press and original decorative cornice work. Bedroom three with window to front and delightful views over Firth of Forth, original decorative cornice. Study/Bedroom four positioned to the side with views over Bank Street, fitted out currently as a working study with staircase leading to mezzanine level bed. Traditional family bathroom with three piece white suite and separate shower in unit with screen, laundry pulley and heated towel rail all tastefully tiled. Located to the rear of the property with access from St Andrew Street is a single garage with power, light and an electric door. There is also access to a private parking space. North Berwick is situated on the East Lothian Coast and is one of the most sought-after locations in the country well known for its historic sandstone harbour, two golden sand beaches and beautiful sunsets. The town affords excellent amenities which include a number of private retailers located on the bustling high street, with a further selection of local shops, coffee shops and restaurants as well as a Tesco and Aldi supermarket on the outskirts. North Berwick has highly regarded schools within the local catchment at both primary and secondary levels as well as the private primary school, The Compass School in nearby Haddington and Loretto School in Musselburgh. Within walking distance of Westgate is the North Berwick Railway Station which provides an excellent rail service to Edinburgh. There is also a good bus service which operates to and from the town into the city and surrounding areas. Recreational amenities are well served local with excellent golf courses, tennis courts, a swimming pool and sports centre. The surrounding countryside offers a wide and varied range of beautiful walks, cycle paths and the famous John Muir Way bringing walkers from all over the world.
-
Hall
-
Drawing room
4.37 m X 6.72 m / 14'4" X 22'1"
-
Breakfasting kitchen
4.64 m X 5.74 m / 15'3" X 18'10"
-
Principal Bedroom
4 m X 4 m / 13'1" X 13'1"
-
En-suite Shower Room
-
Bedroom Two
2.93 m X 3.6 m / 9'7" X 11'10"
-
Bedroom Three
2.3 m X 4 m / 7'7" X 13'1"
-
Study/Bedroom Four
2.65 m X 2.2 m / 8'8" X 7'3"
-
Bathroom
-
Garage
2.2 m X 5.3 m / 7'3" X 17'5"
Contact agent

-
Elizabeth Hutton
-
-
School Catchments For Property*
North Berwick, East Lothian at a glance*
-
Average selling price
£409,293
-
Median time to sell
31 days
-
Average % of Home Report achieved
103.2%
-
Most popular property type
2 bedroom house






































