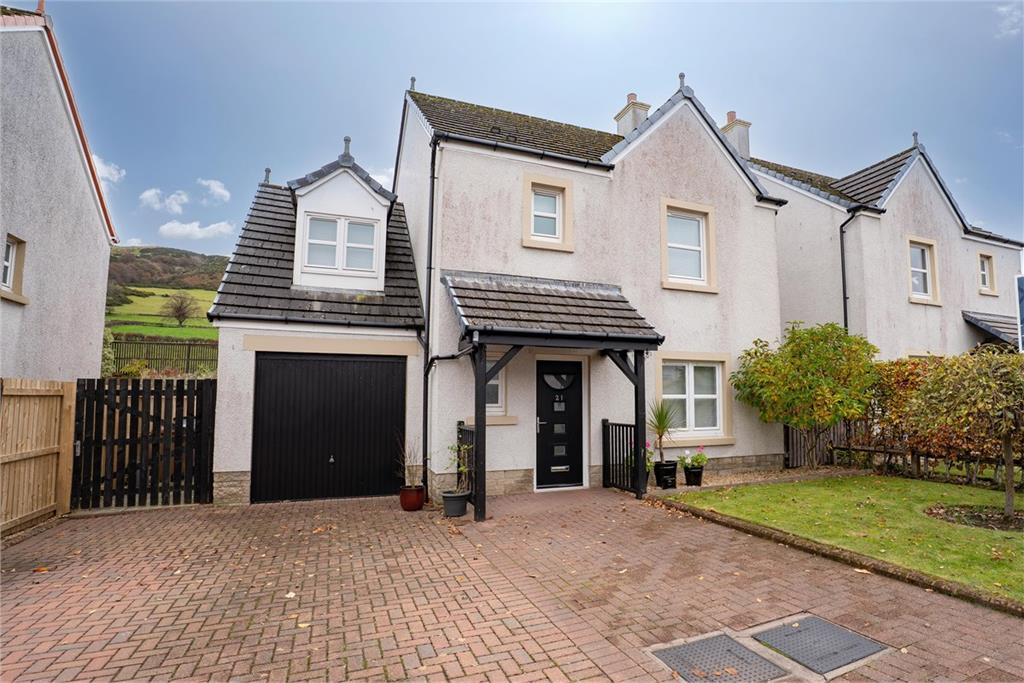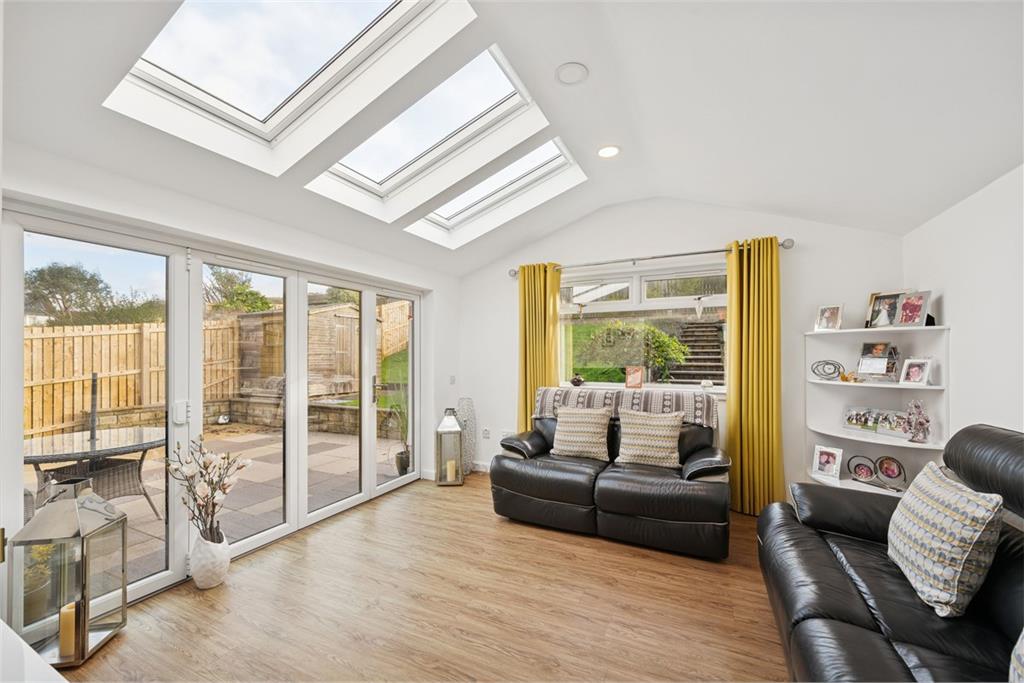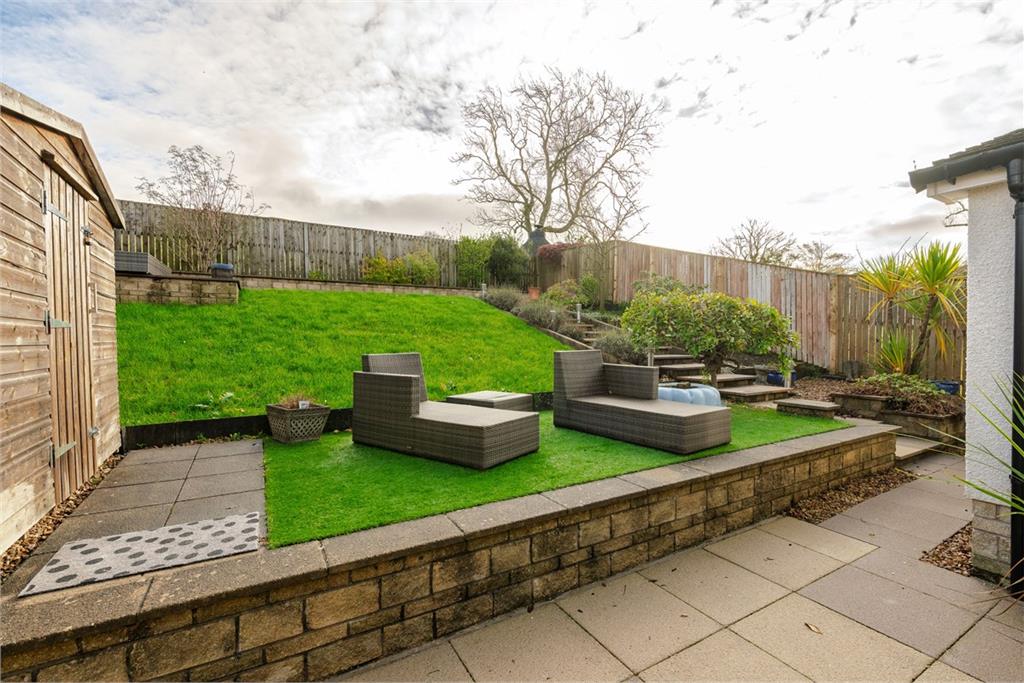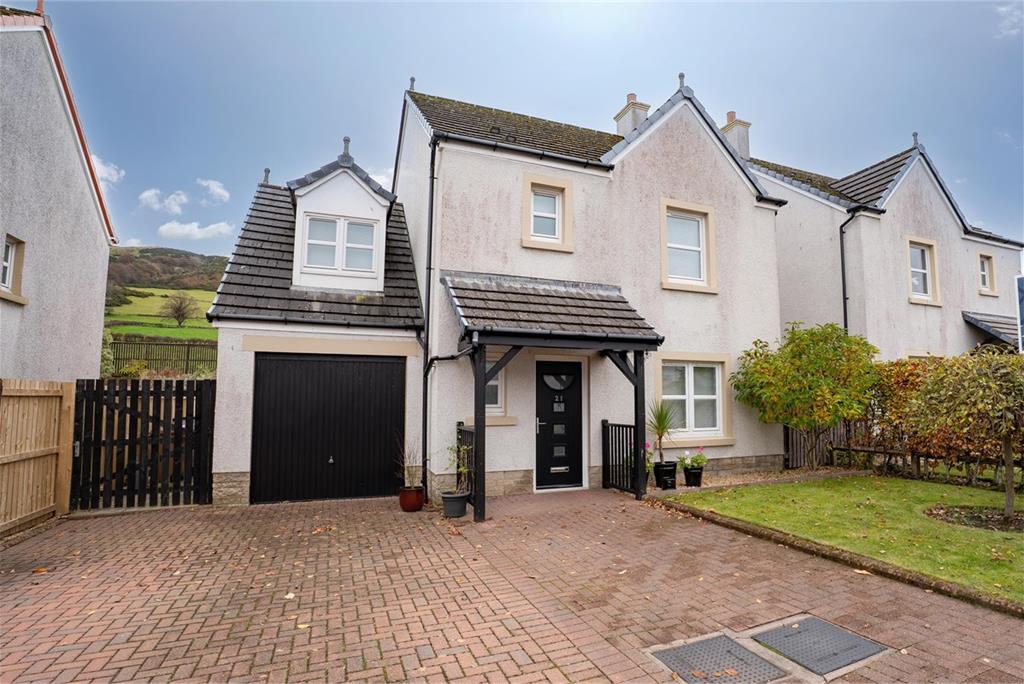4 bed detached house for sale in Largs

Located in this established, sought after modern development of detached villas constructed by Mctaggart and Mickel and presented in truly walk in condition, 21 Donald Wynd is an immaculate, extended property that will make a fabulous home for a broad sector of the market. Donald Wynd is ideally placed for ease of access to Largs Educational Campus, Inverclyde Sports Centre and the centre of Largs with its wide range of amenities including mainline train and bus terminals is within easy reach. In more detail the accommodation on offer comprises a reception hallway with access to a WC/cloakroom. The main lounge is front facing with a coal effect living flame gas fire. To the rear of the reception hall is a stunning dining kitchen fitted with a range of wall and base units and breakfast bar with polished granite work surfaces. Integrated appliances include five burner gas hob, extractor, double oven/microwave, dishwasher, fridge and freezer. The kitchen has doorway access to a plumbed utility room and also opens to a beautiful garden room with vaulted ceiling and four glazed bi-fold doors which open to a paved terrace in the rear gardens. The property has four double bedrooms on the upper landing. The master and guest bedrooms have built in wardrobe storage with the master bedroom having access to a three piece ensuite shower room. The fully tiled main bathroom is located on the upper landing and is fitted with a three piece suite to include WC, wash hand basin and standalone roll top slipper bath. In addition to the above, the property has double glazing, gas central heating and monobloc driveway parking leading to an integral garage equipped with power and light. The rear gardens have open views to the hills and feature a paved terrace, lawn and a well maintained garden shed which is included in the sale.
-
Entrance Hall
5.09 m X 1.12 m / 16'8" X 3'8"
-
Living Room
5.09 m X 3.49 m / 16'8" X 11'5"
-
Dining Kitchen
6.68 m X 3.39 m / 21'11" X 11'1"
-
Family Room
4.37 m X 3.84 m / 14'4" X 12'7"
-
Utility Room
1.99 m X 1.95 m / 6'6" X 6'5"
-
WC
1.44 m X 0.9 m / 4'9" X 2'11"
-
Hall / Landing
3.59 m X 2.03 m / 11'9" X 6'8"
-
Bedroom 1
3.86 m X 3.21 m / 12'8" X 10'6"
-
Ensuite
1.75 m X 1.56 m / 5'9" X 5'1"
-
Bedroom 2
3.4 m X 2.79 m / 11'2" X 9'2"
-
Bedroom 3
3.17 m X 3.11 m / 10'5" X 10'2"
-
Bedroom 4
3.17 m X 2.31 m / 10'5" X 7'7"
-
Bathroom
2.03 m X 2.02 m / 6'8" X 6'8"
Marketed by
-
Tagg, Largs
-
01475 674628
-
75 Main Street, Largs, KA30 8AJ
-
Property reference: E500338
-


























