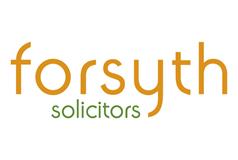4 bed detached house for sale in Longniddry

Outstanding four bedroom detached house located in quiet corner of a cul-de-sac in a lovely street. Home Report Valuation £800,000. The property is rated as Council Tax band G and EPC band C. Approximate size 269m2. Built in 1965. The property has mains water, gas, electricity, and disconnected broadband, Sky TV and phone. There is a gas heating system. All windows are double glazed. Solar panels. Longniddry is located in the heart of the East Lothian countryside yet by the coast. It has a thriving community with many facilities including local shops catering for everyday needs, a popular restaurant/bar, The Longniddry Inn, a library, bank, doctor's surgery, vet and dentist. For golfers there is Longniddry golf course in the village or Aberlady and Gullane courses only minutes away. There is a well respected primary school. The village is ideal for commuters with the train station offering a half hour service into Edinburgh. The A1 is minutes away giving easy access to the City Bypass and into Edinburgh or to the South.
-
Entrance Vestibule
Door leads into hall.
-
Hall / Landing
On the ground floor doors lead into the kitchen, the family room, the dining room, the bathroom and bedroom four. Upstairs doors lead into three bedrooms. Storeroom and two cupboards.
-
Lounge
4.3 m X 5.9 m / 14'1" X 19'4"
Large comfortable room with south facing floor to ceiling windows with sliding door overlook the rear garden. Door allows access to the garage. Fireplace.
-
Dining Room
3.6 m X 4.9 m / 11'10" X 16'1"
Double height room with plenty of space for a table and chairs. South facing floor to ceiling windows with sliding door overlook the rear garden. Opens into lounge.
-
Kitchen
2.7 m X 5.8 m / 8'10" X 19'0"
Stylish modern kitchen of wall and base units with coordinated work-surfaces. sink with mixer tap. Gas hob and triple electric oven. Integrated fridge freezer and dishwasher. Door into sun lounge. Opening leads into family room.
-
Family Room
3.3 m X 4.1 m / 10'10" X 13'5"
-
Sun Lounge
4 m X 3.6 m / 13'1" X 11'10"
Adjacent to the kitchen with window over sun lounge.
-
Bathroom
2.6 m X 1.8 m / 8'6" X 5'11"
On the ground floor, with bath, shower unit, wc and wash hand basin.
-
Bedroom 1
2.5 m X 3 m / 8'2" X 9'10"
Double bedroom with windows over the rear garden. Fitted wardrobes. Doors into ensuite bathroom and dressing room.
-
Ensuite Bath Room
With bath, shower unit, wc and wash hand basin.
-
Bedroom 2
4.1 m X 4.9 m / 13'5" X 16'1"
Double bedroom with dual aspect windows over the side and front garden. Door into ensuite shower room.
-
Ensuite Shower Room
With shower unit, wc and wash hand basin.
-
Bedroom 3
4.3 m X 2.8 m / 14'1" X 9'2"
Double bedroom with window over the front garden and velux window in ceiling.
-
Bedroom 4
4.5 m X 3 m / 14'9" X 9'10"
On the ground floor, double bedroom with windows over the front garden.
-
Outside
To the front of the house is an area with parking for several cars. To the rear a south facing garden primarily laid to lawn with mature planting. Patio.
-
Garage
Single garage with workshop area to the rear.

Marketed by
-
Forsyth Solicitors
-
01620 532662
-
46 High Street, Haddington, East Lothian EH41 3EE
-
Property reference: E488118
-
School Catchments For Property*
Longniddry, East Lothian at a glance*
-
Average selling price
£410,166
-
Median time to sell
20 days
-
Average % of Home Report achieved
101.7%
-
Most popular property type
3 bedroom house




























