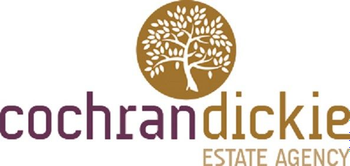3 bed semi-detached house for sale in Kilbarchan

- Much Admired Address
- Central Kilbarchan Location
- Extended to the Rear
- Dining Kitchen
- Landscaped Gardens
- Car Port and Garage
- Solar Panels
Located in the heart of the village of Kilbarchan is this fantastically proportioned semi detached villa. The property sits in landscaped gardens with the added benefit of a car port leading to a single detached garage. The extended accommodation comprises of an entrance hallway, front facing lounge, dining kitchen with separate morning room which is an extension of the kitchen and has a a Upvc roof lantern providing ample natural light. There is also a Upvc door that accesses the side elevation and gardens. On the upper level there are three bedrooms and the house bathroom. The property specification includes gas central heating, double glazing and attic storage. Externally the gardens have been meticulously maintained. To the front is a lawn bordered by plant borders. A substantial monobloc driveway under a car port leads to the detached single garage which also has power & light. The rear gardens have various places to sit with a lawn., stone chipped drying area and patio again bordered by mature planting and also the benefit of a greenhouse and summer house at the base of the garden. Kilbarchan is an historic conservation village with offers a range of local shops and facilities and is an ideal base for the commuting client being adjacent to the bypass which links up with the M8 motorway for connection to Glasgow and to Glasgow Airport, Paisley, Braehead Shopping Centre, Glasgow City Centre southwards to the Ayrshire coastline. Further shopping facilities can be found in the nearby town of Johnstone which will more than adequately cater for everyday needs and requirements. There is also a train station at Milliken Park with additional park and ride facilities available at Johnstone and Howwood. C Dimensions Lounge 18'2 x 10'9 Kitchen 18'5 x 9'0 Dining 10'5 x 10'0 Bedroom 1 12'7 x 10'4 Bedroom 2 11'1 x 10'4 Bedroom 3 9'2 x 7'8 Bathroom 7'8 x 6'0
Marketed by
-
Cochran Dickie - Main Street
-
01505 613807
-
3 Neva Place, Main Street, Bridge of Weir, PA11 3PN
-
Property reference: E494350
-
















