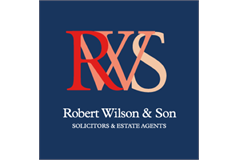3 bed terraced house for sale in Kelloholm

Mid Terraced two storey dwellinghouse situated in an elevated position on the outskirts of Kirkconnel. Rural feel but close to local amenities. Deceptively spacious.
-
Kitchen
3.94 m X 3.82 m / 12'11" X 12'6"
Sink unit. Oven and hob. Carpet. Ceiling light. Foor and eye level cupboard and drawer units. Power points. Double CHR.
-
Utility Room
5.38 m X 1.35 m / 17'8" X 4'5"
arpeted. Power points. UPVC rear facing window. Space for white goods. Cupboard units for storage.
-
Shower Room
2.44 m X 2.11 m / 8'0" X 6'11"
Tiled. WC. Mira mains Shower. Sink. Wash hand basin. Heated towel rail. Ceiling light. Rear facing frosted UPVC double glazed window. Wall mounted Logic boiler.
-
Hall
Carpeted. Front UPVC with double glazed window. Coat hooks. Electricity meter. Double CHR. Ceiling light.
-
Living Room
4.46 m X 4.02 m / 14'8" X 13'2"
Carpeted. Front facing UVC double glazed bay windows. Fitted bookshelves. Double CHR. Ceiling light. Working Stove (needs uncapping). Power points.
-
Bedroom 1
3.59 m X 3.86 m / 11'9" X 12'8"
Carpeted. Ceiling light. Rear facing UPVC double glazed window. Fitted wardrobes. Double CHR. Power points. Fireplace.
-
Bedroom 2
3.61 m X 3.75 m / 11'10" X 12'4"
Carpeted. CHR. Ceiling light. Front facing UPVC double glazed windows. Ceiling light. Fitted wardrobes. Fireplace. Power points.
-
Bedroom 3
1.88 m X 2.58 m / 6'2" X 8'6"
Carpeted. Single CHR. Ceiling light. Front facing UPVC double glazed windows. Ceiling light. Power points.
-
Outside
Front is gravel. Gate through all properties for access. Nicely laid out landscaped garden with shrubbery. Path all the way down to grass area at front with uninterrupted views of the Sandyknowe Hills from sunrise to sunset. Entering from a gate at the rear of the property. The back rear garden is laid out with a path to 6 steps leading up to the road and various shrubbery. Outdoor tap. Fence separates number 1 with a gates access from number 1 over the garden of number 2.
Marketed by
-
Robert Wilson & Son - Thornhill
-
01848 760014
-
109 Drumlanrig Street, Thornhill, DG3 5LX
-
Property reference: E490931
-















