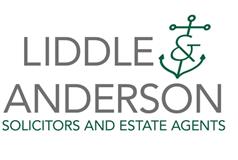3 bed detached house for sale in Carnock

2 Main Street, Carnock, Dunfermline, KY12 9JQ Viewing is an absolute must of this stylish 3-bedroom property situated in a highly sought-after and quiet residential area of Carnock rarely available to the market, boasting a single garage, long double driveway, landscaped garden, and spacious, flexible accommodation throughout, this is sure to be a very popular property. Internally, the property consists of a welcoming entrance hallway with mass storage space, which provides immediate access to the lounge, lower bedroom / office / dining room, kitchen, bathroom and staircase to the upper level. The lounge is a fantastic space for day-to-day living and entertaining. This room benefits from natural light from two large showcasing windows, on either side of the room, overlooking the front and back gardens. The lounge features an outstanding brickwork detailed fireplace. The fireplace is suited to a wood burning stove, but a gas line is available under the floor. Next to the fireplace is a built-in wooden, floor-to-ceiling unit with glass doors on either side incorporating a steel safe. The kitchen, which is fitted with a range of white Howden's floor and wall mounted units, has an integrated stainless-steel sink and drainer, gas oven and four-ring gas hob with blue extractor hood, and space for a tall standing fridge freezer. The kitchen is decorated in neutral tones throughout, with a pop of colour, and provides immediate access to the conservatory. The conservatory room provides access to the back garden and is flooded with natural light making the additional room all the more enjoyable. The conservatory overlooks the generous back garden and is a treat to admire the summer sun. Working our way back through the property, you reach the bathroom. The bathroom is fully tiled to the lower-level walls and bath backing wall, fitted with a three-piece suite with electric and gas powered over-head showers. Decorative gold taps to the back of the bath and shower unit. There are three sizable bedrooms, two of which are located on the upper first floor and other on ground level just off the hallway as you enter the property via the front door entrance. The upstairs bedrooms benefit from built in storage. The 'blue room' being the master bedroom. There are mass opportunities upstairs to adapt the layout and install an on-suite. Attic access via both bedrooms and a wooden ladder case highlighted in the upper hall. The attic is floored for easy access. Externally to the side, there is a single garage with shelving units upstanding and a workbench. The long driveway gives a sense of privacy, with space for two parked cars to park and turn independently and room to store a third. There are several areas laid to lawn, decorative gravel and a slabbed pathway leading to the white UPVC front door. There is an ornamental white brick wall separating areas of garden with a pathway leading around the back of the dwelling to the generous back garden which is laid to lawn. There is access via a wooden gate to the main street. Further benefits include gas central heating, double-glazing and all white goods are included in the sale. This property is just a stone throw away from Carnock Primary School and the excellent local pub and restaurant. There are two local buses and one express bus per hour to and from Dunfermline. The nearest train station is Dunfermline City, but for commuting to Edinburgh, Inverkeithing or the Ferry Toll Park and Ride are convenient. The nearest village with shops is Oakley which has an NHS Health Centre with Dentists, and Doctors, a Pharmacy, a variety of take-aways, bakery, pubs and local shops. (Longest & Widest) Lounge - 19'8" x 11'11" Kitchen - 13'11" X 9'6" Dining Room/ Bedroom - 13'11" x 9'10" Bathroom- 6'5" x 6'2" Conservatory - 11'8" x 9'10" Master Bedroom - 15'1" x 14'3" Bedroom 2 - 14'4" x 12'0" Garage- 16'5" x 11'6" All fitted floor coverings, light fittings, curtains, poles and white goods are included in the sale. To request a copy of the Home Report please email prop@l-a.scot. All interested parties are advised to view the Home Report prior to viewing the property. The property has a Council Tax Band - E The property has an Energy Rating Category- D Tenure: Ownership Viewings are strictly by appointment. To arrange a viewing, please call 01506 822 727 or email prop@l-a.scot.
Marketed by
-
Liddle & Anderson - Property Department
-
01506 802428
-
2 Market Street, Bo'ness, EH51 9AD
-
Property reference: E490384
-
School Catchments For Property*
Kinross & West Fife at a glance*
-
Average selling price
£227,927
-
Median time to sell
16 days
-
Average % of Home Report achieved
102.3%
-
Most popular property type
2 bedroom house
















