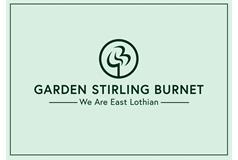4 bed terraced house for sale in Prestonpans


- Mid-terraced townhouse in Prestonpans
- Entrance hall with storage and garage access
- Spacious living room
- Southwest-facing dining kitchen
- Two double bedrooms (one with built-in storage)
- One single bedroom/study
- Fourth bedroom (a spacious double)/additional reception room
- One en-suite shower room
- Family bathroom and separate shower room
- Southwest-facing rear garden
Property highlight: Mid-terraced townhouse located in Prestonpans.
Situated within a modern development in Prestonpans, this mid-terraced townhouse enjoys flexible accommodation including three/four bedrooms, one/two reception rooms, a spacious dining kitchen, and three bathrooms, with modern, neutrally decorated interiors. The house is accompanied by a sunny garden, an integral single garage, and a multi-car driveway. You are invited into the home by a neutrally decorated, carpeted hallway with built-in storage, garage access, and space for furniture items, where a staircase takes you to the living accommodation on the first floor. The living room is situated to the front of the property and illuminated by French windows ornamented by a Juliet balcony, and it offers plenty of space for arrangements of lounge furniture. Across the landing in the southwest-facing kitchen, modern wall and base cabinets are accompanied by granite-inspired worktops and integrated appliances comprising an oven, hob, and extractor fan. Provision is also made for a freestanding fridge/freezer, and the adjoining dining area can comfortably accommodate a large dining table and chairs alongside a study area, if desired. The kitchen is supplemented by a utility room (with external access) on the ground floor housing additional cabinetry and offering a discrete space for laundry appliances. There are three bedrooms on the second floor, with an additional sleeping area (or potential extra reception room) on the ground floor with French doors opening onto the garden. The second-floor bedrooms comprise two doubles and a single, with the principal accompanied by a built-in wardrobe and an en-suite shower room. The accommodation is completed by a family bathroom on the second floor and a shower room on the ground floor. Gas central heating and double glazing ensure year-round comfort and efficiency. Externally, the home is accompanied by a southwest-facing rear garden featuring a lawn and a patio with a charming pergola. Private parking is provided by an integral single garage and a driveway. Extras: All fitted floor coverings, window coverings, light fittings, and integrated kitchen appliances will be included in the sale.
Marketed by
-
GSB - PROPERTIES, HADDINGTON
-
01620 532825
-
Property Department, 22 Hardgate, Haddington, EH41 3JR
-
Property reference: E492548
-
School Catchments For Property*
Prestonpans, East Lothian at a glance*
-
Average selling price
£234,123
-
Median time to sell
25 days
-
Average % of Home Report achieved
102.3%
-
Most popular property type
3 bedroom house




















