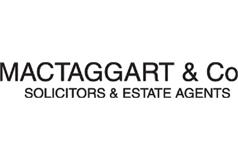3 bed semi-detached house for sale in West Kilbride

Closing Date - Friday 25th April @ 12 noon - Located in this ever popular modern development of homes on the south side of the craft town of West Kilbride and presented to the market in truly walk in order, 17 Hauplands Way is an immaculate semi-detached villa which has been thoughtfully upgraded and modernised by the existing owner to make a property that will hold appeal for a wide variety of clients. The property has accommodation to include reception hallway, WC/cloakroom, lounge, dining room, dining kitchen, three bedrooms with master ensuite and family bathroom. The property has landscaped gardens with access to an impressive detached multi-purpose home office/ studio ideal for clients who work from home. In more detail the accommodation on offer comprises and attractive entrance hallway laid with oak herringbone flooring with access to a WC/cloakroom. The reception hall opens to a front facing lounge with feature gas living flame log effect stove inset to a limestone hearth and surround. The lounge has a front facing box bay window giving elevated views over West Kilbride to the Firth of Clyde and Arran to the west. An archway to the rear of the lounge leads to a dining room with a set of French doors which open to the rear gardens. The dining kitchen is accessed from the rear of the reception hall and is fitted with a range of wall and base units with breakfast bar and butchers block work surfaces. Integrated appliances include five burner gas hob, oven, extractor, wine cooler and microwave and dishwasher. The kitchen is plumbed for a washing machine and has doorway access to the rear gardens. The property has three bedrooms on the first floor. The master bedroom has access to a three piece en suite shower room and the front facing bedroom enjoys excellent panoramic views to the Firth of Clyde in the west. The family bathroom has been refitted to a high standard with three piece suite to include WC, wash hand basin and free-standing bath. In addition to the above the property has double glazing, gas central heating, solid hardwood herringbone flooring in the reception hall and kitchen and landscaped gardens to the front and rear. The enclosed rear gardens have a southerly aspect and feature a lawn, timber deck and two paved entertaining terraces with partial sea views. There is driveway parking to the side of the property leading to a paved entertaining space and detached garage that the current owner has professionally converted into an attractive home office/studio equipped with power, light, heating and internet access and loft storage.
-
Entrance Hall
1.19 m X 5 m / 3'11" X 16'5"
-
Living Room
3.78 m X 4.72 m / 12'5" X 15'6"
-
Dining Room
3.3 m X 3.61 m / 10'10" X 11'10"
-
Kitchen
2.95 m X 4.52 m / 9'8" X 14'10"
-
WC
0.94 m X 1.91 m / 3'1" X 6'3"
-
Bedroom 1
3.58 m X 3.61 m / 11'9" X 11'10"
-
Ensuite
3.1 m X 0.91 m / 10'2" X 3'0"
-
Bedroom 2
3.76 m X 3 m / 12'4" X 9'10"
-
Bedroom 3
2.26 m X 2.59 m / 7'5" X 8'6"
-
Bathroom
2.26 m X 1.93 m / 7'5" X 6'4"
Marketed by
-
MacTaggart & Co - Property Dept
-
01475 674628
-
75 Main Street, Largs, KA30 8AJ
-
Property reference: E491293
-






















