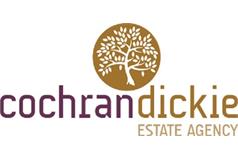2 bed terraced house for sale in Paisley

- Beautifully Presented Terraced Villa
- Fabulous Address
- Open Aspects to the River at the Rear
- Balcony Overlooking the Avenue to the Front
- Two Tier Low Maintenance Garden
- Allocated Parking Space
Completed in 2017 this property has been upgraded and well maintained with the added benefit of a front balcony off the principal bedroom. The property is accessed off the avenue and has a private parking space to the front. The reception hallway leads to a WC and the front facing contemporary kitchen that has wall & base units with integrated oven, hob, extractor hood, washing machine, fridge freezer and washing machine. The lounge is open plan with the stairwell and has French doors leading directly to the private garden. The open plan carpeted stairwell leads to two double bedrooms, the principal bedroom having French doors leading to the balcony. The contemporary house bathroom has a WC, wash hand basin, bath and separate shower. Both bedrooms benefit from built-in fitted wardrobes. The specification includes gas central heating, double glazing and a private parking space to the front. Externally, the garden to the rear is over two tiers and has a timber deck and artificial lawn overlooking the river to the rear all bordered by timber fencing. Hawkhead Village is situated on the fringe of Paisley town centre but convenient for all local schools, shops, Barshaw Park and public transport. In addition, Glasgow Airport, Braehead and Silverburn Retail Parks and the City centre are only a short drive off the M8 motorway. Hawkhead Railway Station also offers excellent and frequent links to Glasgow Central. Recreational and sporting pursuits are well catered for with golf, bowling, cricket and & leisure clubs nearby. C Dimensions Lounge 15’0 x 13’4 Kitchen 5’9 x 2’6 Principal Bedroom 9’1 x 7’6 Bedroom 2 11’9 x 8’1 Bathroom 8’5 x 6’6 5’10 x 2’6
Marketed by
-
Cochran Dickie - Paisley
-
0141 840 6555
-
21 Moss Street, Paisley, PA1 1BX
-
Property reference: E490266
-













