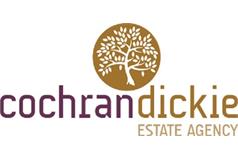3 bed semi-detached house for sale in Paisley

- Two Storey Extension
- Fabulous Dining Kitchen
- Conservatory
- Corner Plot
- Driveway
- Attic Room
This fantastic, extended semi villa sits on a corner plot on Methuen Road. The property is in a very handy location for access to the M8 making it great for those who want to easily access the central belt. Its also convenient for amenities in Paisley, Renfrew and everything at Braehead. Accommodation summary: Welcoming reception hallway with under stair cupboard. Spacious lounge with a dining area which provides a superb space for relaxing, entertaining and socialising. Conservatory on the rear of the house with pleasant outlooks over the garden and direct access to the patio. Excellent kitchen with plenty of worktop surface area for preparing meals as well as lots of storge in the fitted units. There is an oven, hob, extractor hood and space for further appliances such as a washing machine, dishwasher and fridge freezer. Three double bedrooms on the upper level. They are all a good size but particular attention should be drawn to the spacious room in the upper half of the extension. Sleek, tiled three piece shower room. Attic room which has a fixed stair access, skylight window, gable window and is currently used as a home office. The property sits in a corner plot which gives it a great garden to the front, side and rear. The rear garden is enclosed and has patio areas to enjoy the weather and an artificial lawn. The plot also allows the property to have a driveway to the side providing off street parking. This house has been very well looked after having been re-rendered in 2023 and a new boiler installed in 2022. A new owner would be very fortunate for this to be their next home and would be able to move straight in. Dimensions Lounge/ Dining 22'2 x 18'4 at widest Conservatory 10'3 x 8'3 Kitchen 17'4 x 8'6 Bedroom 1 17'5 x 8'7 Bedroom 2 12'2 x 9'5 from the front of the wardrobes Bedroom 3 11'11 x 9'4 Shower Room 6'1 x 5'7 Attic 16'6 x 8'8
Marketed by
-
Cochran Dickie - Paisley
-
0141 840 6555
-
21 Moss Street, Paisley, PA1 1BX
-
Property reference: E488210
-
















