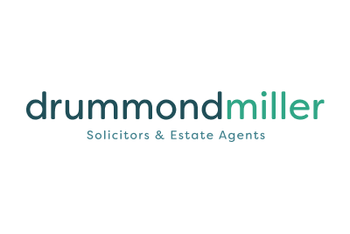3 bed terraced house for sale in Cockenzie


- Extended mid terraced cottage
- Now requiring some redecoration
- Living room, modern fitted kitchen
- Three bedrooms
- Modern ground floor wetroom
- Electric storage heating, double glazing
- Private rear garden, Driveway to rear
- Band F, Council tax band D
Property highlight: Rarely available extended 3 bedroom mid terraced cottage
Overlooking Cockenzie Memorial Gardens, this is a rarely available (125m sq) mid terraced cottage. The property now requires some redecoration but benefits from electric storage heating and double glazing. The accommodation comprises, an entrance hall, double bedroom, rear facing living room with open staircase and multi fuel fire set in a tiled surround, rear hall giving access to the modern fitted kitchen with appliances and modern fully panelled wet room with two piece white suite and electric shower, curtain and rail. Upstairs there is a large dual aspect double bedroom with generous storage and a further rear facing bedroom. There is a small gated front garden whilst to the rear is a larger rear garden with lawn, external storage bunker, a variety of established shrubs and trees and a paved driveway which leads to the rear lane, there is also unrestricted on street parking available to the front of the property. Cockenzie enjoys a coastal setting on the southern shores of the Firth of Forth with attractive working harbour. It is a quiet yet convenient setting only 5 miles from the centre of Musselburgh and is within easy reach of Edinburgh City Centre. Cockenzie and Port Seton have historic interests and has proved a popular choice with discerning purchasers of all age groups. There are social and recreational amenities including a community centre and shopping facilities as well as being close to Cockenzie primary school. Regular bus services operate and fast main roads lead to all surrounding areas via the A1 and Edinburgh City Bypass, which connects quickly and easily motorway networks. At neighbouring Prestonpans there is a rail station offering a regular service to Edinburgh Waverley.
-
Livingroom
5.07 m X 4.67 m / 16'8" X 15'4"
Rear facing living room with multi fuel fire set within a tiled surround, display alcove, open staircase
-
Kitchen
3.92 m X 2.9 m / 12'10" X 9'6"
Rear facing modern fitted kitchen with integrated appliances
-
Wetroom
1.75 m X 1.65 m / 5'9" X 5'5"
Side facing modern panelled shower room with two piece white suite, electric shower, curtain and rail
-
Bedroom 2
3.88 m X 3.34 m / 12'9" X 10'11"
Front facing double bedroom with recessed alcove
-
Bedroom 1
7.08 m X 5.46 m / 23'3" X 17'11"
Spacious dual aspect double bedroom overlooking the Memorial gardens and with generous storage.
-
Bedroom 3
3.57 m X 2.32 m / 11'9" X 7'7"
Rear facing bedroom
Marketed by
-
Drummond Miller Solicitors & Estate Agents - Musselburgh
-
0131 665 7393
-
151/155 High Street, Musselburgh, EH21 7DD
-
Property reference: E501114
-
School Catchments For Property*
East Lothian at a glance*
-
Average selling price
£326,544
-
Median time to sell
25 days
-
Average % of Home Report achieved
102.1%
-
Most popular property type
2 bedroom house
































