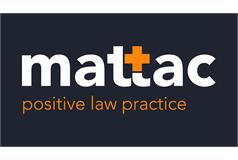4 bed detached house for sale in Wallyford

- Double-glazing
- Gas central heating with combi boiler
- Terraced rear garden with feature lighting
- Garage
- Solar panels
- Appliances included
- Cavity insulation
- Exquisite, move in condition
- Two-car driveway
Property highlight: Wonderful four-bedroom family home with terraced garden and garage in beautiful modern development
This truly fantastic family home is situated within a modern, beautifully arranged, development has everything that a young family, or those considering starting one, might need. Equally, it's perfect for anyone who wants space to work in complete comfort from the safety of home. In show home condition, with an exquisitely arranged terrace in the rear garden which includes feature lighting, it simply has to be viewed. Inside, there are potentially two hubs for activity on the ground floor, with the spacious lounge and the enormous and bright dining kitchen both competing for your time. Upstairs, the four double bedrooms provide lots of space and many options for how it may be utilised. The main bathroom, downstairs toilet and ensuite shower room off of the master bedroom will always be appreciated, as will the large utility room. A garage and a two-car driveway provide plenty of space for vehicles or other items. The garage presently houses a sauna! The A1 is almost literally a stone's throw away; and Wallyford Railway Station, from where it's only eleven minutes to Waverley, is within easy walking distance. As one would anticipate, the property has gas central heating and double-glazing. There are also roof-mounted solar electric panels to assist with keeping costs down. Notes: White goods, fitted floor coverings, light fittings and window coverings are included. No warranty will be provided in relation to white goods. Wall-mounted televisions, garden furniture and sauna may be available by separate negotiation.
-
Hall / Landing
A bright entrance to the home with a pleasing staircase and very useful cupboards.
-
Lounge
6.45 m X 3.23 m / 21'2" X 10'7"
Three windows make this a bright and pleasant room in which to relax.
-
Kitchen Dining Room
6.45 m X 3.33 m / 21'2" X 10'11"
Plenty of space, large windows and patio doors to the back garden make for another bright and uplifting living space.
-
Master Bedroom
4.55 m X 3.48 m / 14'11" X 11'5"
Generous-sized, bright, double bedroom with built-in wardrobes and an ensuite shower room.
-
Bedroom 2
3.15 m X 2.87 m / 10'4" X 9'5"
Another generously proportioned double bedroom. Ideal for guests or a child.
-
Bedroom 3
3.25 m X 3.15 m / 10'8" X 10'4"
Currently used as a home office, this is a large enough room to be suitable for many purposes.
-
Bedroom 4
3.28 m X 3.2 m / 10'9" X 10'6"
Currently a "hers dressing room", again this room is large enough and flexible enough to provide space for many different purposes.
-
Utility Room
Featuring a useful cupboard and space for appliances.
-
Bathroom
Features a full bath, with shower over; toilet; and wash hand basin.
-
Ensuite
Featuring a full shower cubicle, toilet and wash hand basin, this is off of the master bedroom.
-
WC
The all-important downstairs convenience is off the hall.
Marketed by
-
Mattac Limited
-
0131 253 2976
-
93 George Street, Edinburgh, EH2 3ES
-
Property reference: E492256
-
School Catchments For Property*
Wallyford, East Lothian at a glance*
-
Average selling price
£257,204
-
Median time to sell
25 days
-
Average % of Home Report achieved
101.2%
-
Most popular property type
3 bedroom house

































