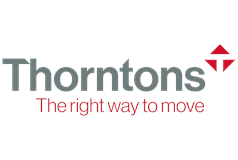3 bed detached house for sale in St Andrews


Nestled within well-maintained, leafy gardens on an established street in exclusive St Andrews, this detached house offers three bedrooms, three reception areas, a breakfasting kitchen, and two bathrooms. In addition to the delightful gardens, the home is accompanied by a garage, car port, and driveway. A vestibule and hallway (both with storage) welcome you into the home, with the hall flowing openly into a dining area offering plenty of space for a large table and chairs. A sunroom is connected to here by patio doors, representing a versatile extra reception area with garden access. Returning back through the dining area and hall, you reach a living room, occupying a generous floorspace and filled with sunny natural light through dual-aspect glazing, including a large west-facing picture window with a garden outlook. In the kitchen, a wide range of cabinetry is supplemented by spacious worktops and splashback tiling, whilst integrated appliances comprise a double oven and grill, a hob, an extractor fan, a fridge, and a dishwasher. An undercounter washing machine is also included, and space is provided for a small casual dining/breakfasting table. The kitchen is completed by built-in storage and garden access.
Marketed by
-
Thorntons - St Andrews
-
01334 862336
-
17-21 Bell Street, ST. ANDREWS, KY16 9UR
-
Property reference: E488772
-
School Catchments For Property*
St Andrews, East Fife at a glance*
-
Average selling price
£387,966
-
Median time to sell
50 days
-
Average % of Home Report achieved
101.2%
-
Most popular property type
3 bedroom house



















