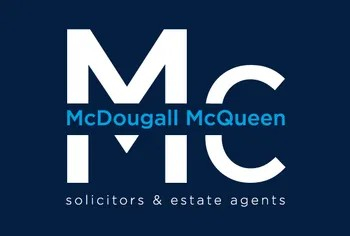3 bed terraced house for sale in Milton Bridge


- A stylish, beautifully presented three-bedroom terraced home
- Gas central heating and double glazing
- Gorgeous private garden grounds to the front and rear
- Superb sought-after residential location
Welcome 12 Belwood Crescent—a stylish, beautifully presented three-bedroom terraced home, perfect for first-time buyers, professionals, or young families seeking a move-in ready property. Located in a desirable area just north of Penicuik and within walking distance of Glencorse Golf Course, this bright and spacious residence has been thoughtfully upgraded throughout to offer comfortable, modern living. Step inside and enjoy the benefits of gas central heating, double glazing, and generous private gardens to both the front and rear—ideal for relaxing or entertaining. The property’s excellent condition ensures you can settle in immediately and make the most of your new home. With easy access to local amenities, excellent schools, and picturesque surroundings, 12 Belwood Crescent offers a fantastic lifestyle opportunity. Viewing is highly recommended—contact us today to arrange your appointment. Superb sought-after residential location. Located near the golf club and other amenities. Entrance hall with stairs to the upper level and store cupboard. Spacious living and dining room with front facing window, French doors to the rear, and feature fireplace. Lovely modern fitted dining kitchen with a range of wall, base, and larder units, composite worktops and upstands, gas hob, oven, extractor, American Style fridge freezer, remaining white goods, space for a table and an under-stair store cupboard. Ground floor WC, featuring sink and wc with combined vanity unit. Upper hallway with built-in storage. Bedroom one with front facing window, built-in wardrobes, and loft access (Fakro wooden ladder access). Bedroom two with front facing window, and built-in wardrobes. Bedroom three with rear facing window and built-in storage. Family shower room with large corner shower cubicle featuring an overhead raindrop shower and shower attachment, sink with vanity unit, and heated towel radiator. Separate upper floor WC and sink, great for those with families. Gas central heating and double glazing. Gorgeous private garden grounds to the front and rear, ideal for relaxation and outside entertaining.
Marketed by
-
McDougall McQueen - Property Hub
-
0131 253 2972
-
25-27 High Street, DALKEITH, EH22 1LD
-
Property reference: E499135
-
School Catchments For Property*
Midlothian at a glance*
-
Average selling price
£272,335
-
Median time to sell
17 days
-
Average % of Home Report achieved
101.9%
-
Most popular property type
3 bedroom house































