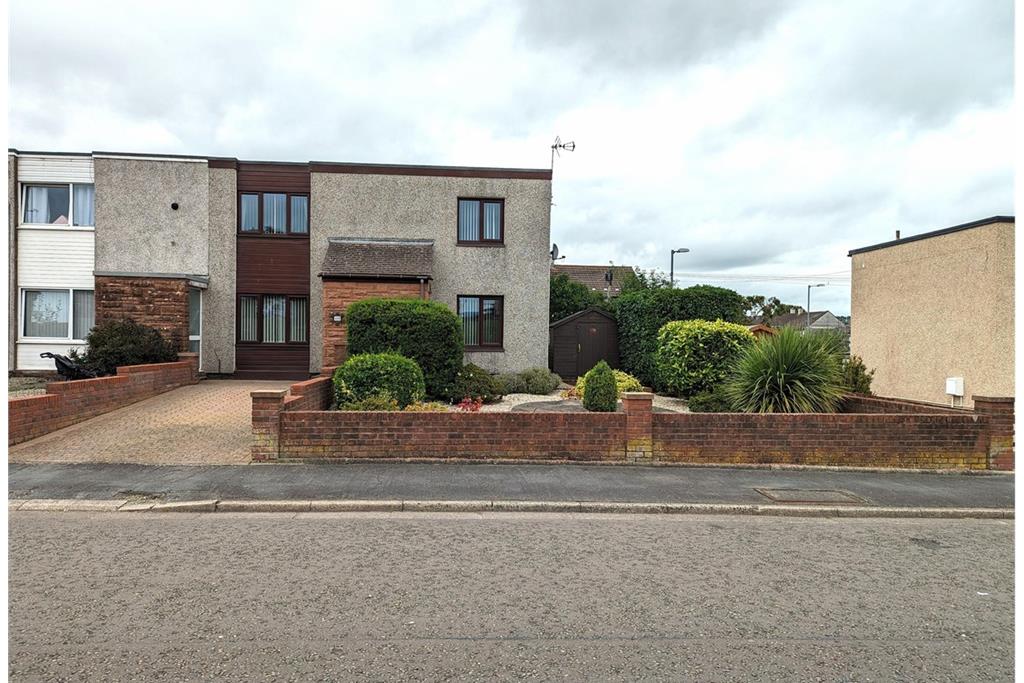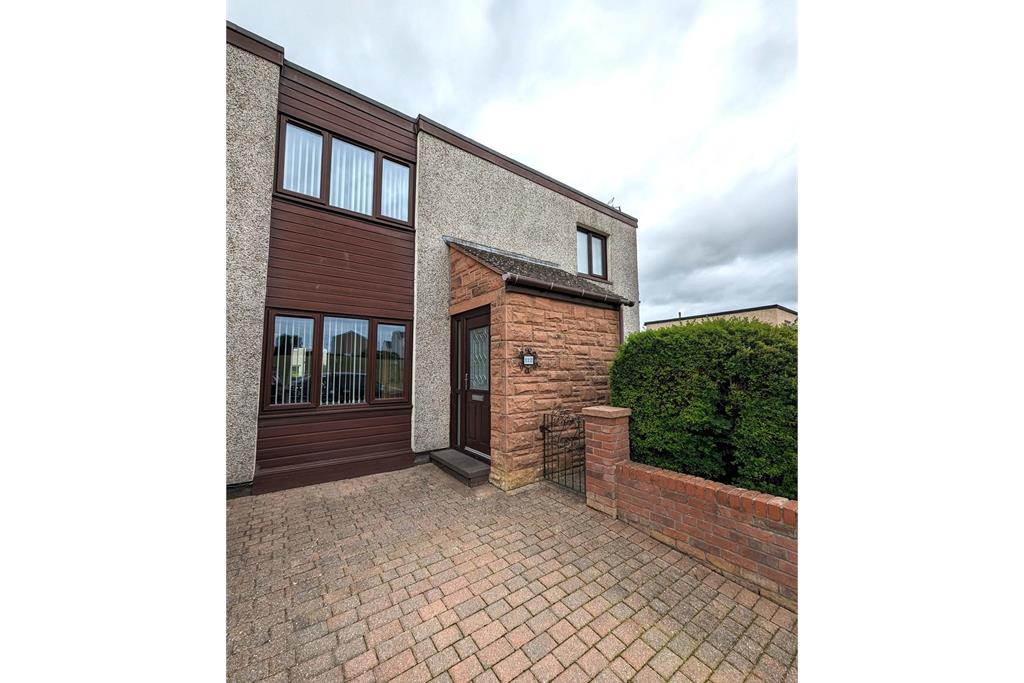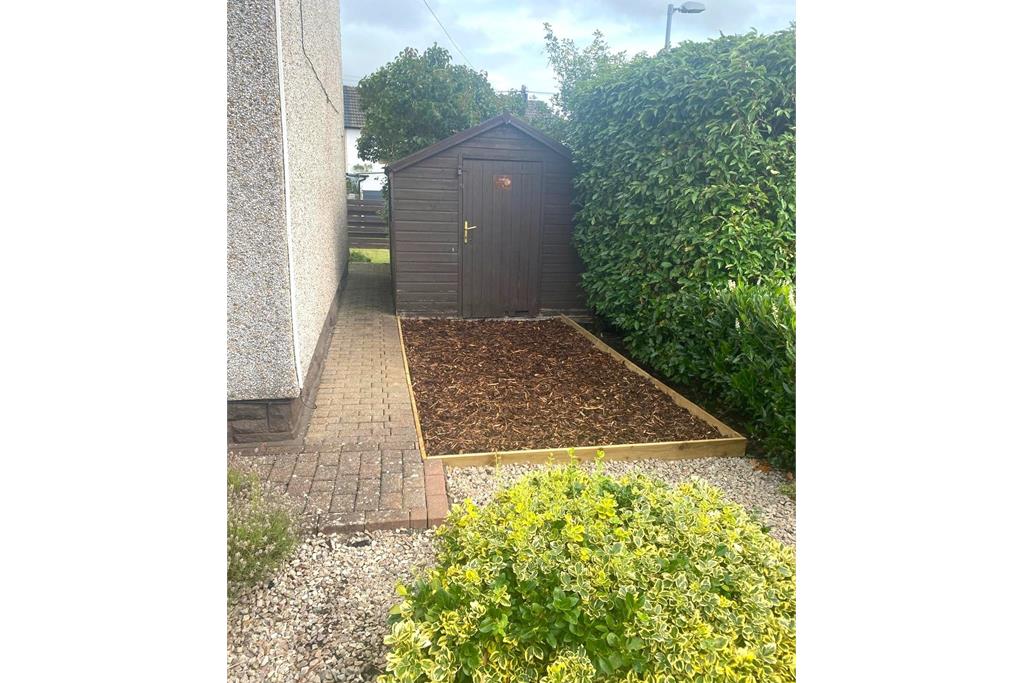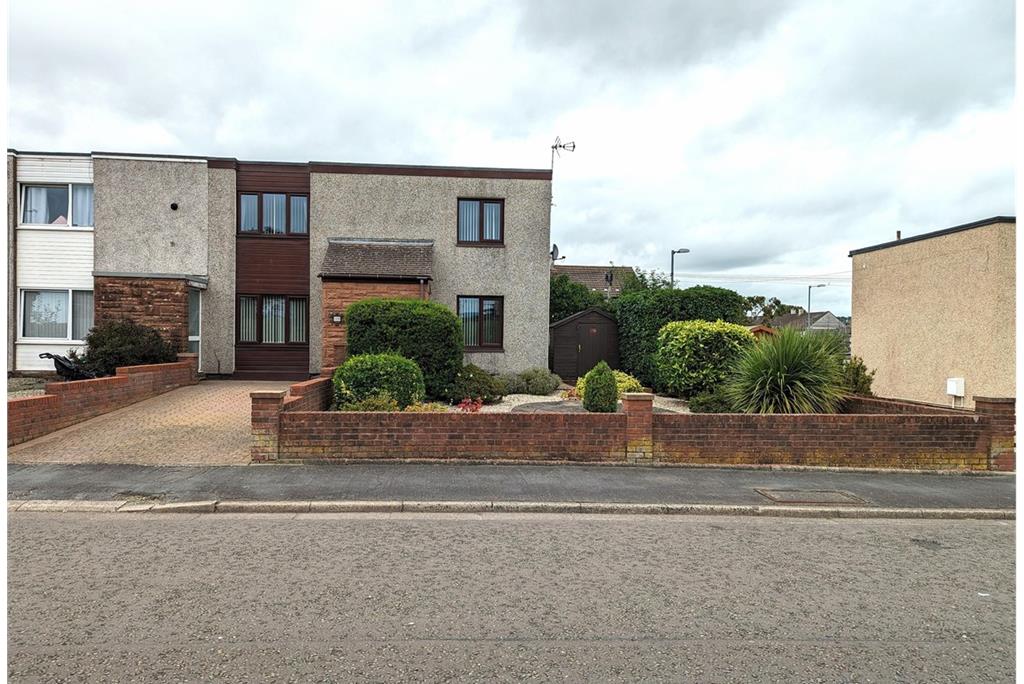3 bed end terraced house for sale in Lochside


- Off street parking
- Double glazing
- Private Garden
- Electric heating
- Flexible accommodation
End terrace property with flexible living across two floors providing 3 / 4 bedrooms. Located in the residential area of Lochside the property is well situated for all local amenities, a 5 minute drive from Cuckoo Bridge retail park, less than a 10 minute drive from DGRI and the town centre. On a main bus route into town with the bus stop situated only a few metres away. Ideal for families with local nursery, primary and secondary schools located nearby as well as a short walk to the newly Installed children's play area including skate park.
-
Living Room
3.21 m X 6.22 m / 10'6" X 20'5"
Laminate flooring, electric firesuite, radiator, double glazed patio doors leading to the rear garden, serving hatch into kitchen. Double glazed window to front of property. Vertical blind to front window.
-
Kitchen
3.68 m X 2.21 m / 12'1" X 7'3"
Tiled flooring, double glazed window to rear garden, serving hatch into living room, door into rear garden, fitted base and wall units, integrated oven, hob top, extractor fan, fridge/ freezer, stainless steel sink drainer and vegetable section, two seater table. Light fitting. Roller blind.
-
Bedroom 1
3.22 m X 4.19 m / 10'7" X 13'9"
Laminate flooring, electric radiator, decorative moulding and light fixture, double glazed window to front, built in storage. Vertical blind.
-
Bedroom 2
2.92 m X 3.84 m / 9'7" X 12'7"
Laminate flooring, built in storage, double glazed window to the front, radiator. Decorative moulding and light fitting. Vertical blind.
-
Bedroom 3
3.05 m X 2.87 m / 10'0" X 9'5"
Laminate flooring, built in storage, double glazed window looking out over garden. Vertical blind.
-
Shower Room
2.63 m X 2.3 m / 8'8" X 7'7"
Fitted carpet, frosted double glazed window to rear, wash hand basin & vanity, walk in shower enclosure. Light fitting. Roller blind.
-
WC
0.91 m X 2.34 m / 3'0" X 7'8"
Door from dining room/ 4th Bedroom into WC. Frosted double glazed window to rear, WC, wash hand basin, tiled flooring. Light fitting. Roller blind.
-
Outside
To the front of the property there is a brick laid driveway and a stoned garden with mature shrubs. Access to side and rear garden. To the rear there is a composite decked area, further seating area laid in astro turf, steps to patio doors as well as an area laid to lawn.
-
Front Porch
1.91 m X 1.33 m / 6'3" X 4'4"
Sandstone construction and tiled roof. Tiled flooring, frosted window, radiator, door out to the front of the property and door into the main hallway. Light fitting.
-
Hallway
Doors to kitchen, dining room/ 4th bedroom, living room and front porch. Laminate flooring, radiator, oak staircase leading to upper accommodation, door into understairs cupboard. Light fitting.
-
Dining Room / 4th Bedroom
2.88 m X 3.84 m / 9'5" X 12'7"
Laminate flooring, radiator, double glazed window to front of the property, door into WC. Light fitting. Vertical blind.
-
First Floor Landing
Fitted carpet, electric radiator, doors to three bedrooms, WC, shower room, airing cupboard. Light fitting.
-
WC (upstairs)
1.5 m X 1.03 m / 4'11" X 3'5"
Vinyl flooring, wall panelling, frosted double glazed window to rear, WC. Light fitting.
Contact agent

-
Rachel White
-
-






















