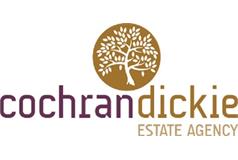4 bed detached house for sale in Bishopton

- Stunning Lochside Villa
- Fabulous Open Aspects
- Denewood Style by Stewart Milne
- End of Cul De Sac Location
- Principal and Guest Bedrooms with ES
- Landscaped Rear Garden
- Walking Distance to Primary School & Train Station
Situated in the South of the village and within easy walking distance to the train station, shops and primary school, this beautiful home is sure to appeal. The accommodation comprises of a reception hallway that gives access to a front facing lounge with a feature cinema wall and inset gas fire, breakfast/dining kitchen that has ample wall & base units with integrated appliances that include oven, hob, extractor hood, fridge freezer and dishwasher. A breakfast bar is conveniently placed for casual seating and there is ample space for a separate dining table. A set of French doors leads to the garden, and completing the accommodation is a separate utility room with plumbing and a WC. On the first floor there are four bedrooms and the house bathroom. The principal bedroom has a contemporary designed en-suite shower room, as does the guest bedroom. Externally there is a front lawn and monobloc driveway to the single integral garage. The rear garden bordered by a period style wall and timber fence and has artificial grass for easy maintenance and an elevated timber deck. As you would expect from such a new property the décor is beautifully appointed and neutral. The specification includes gas central heating & double glazing. Dargavel South is just a short walk to Bishopton Train Station and is a convenient setting for accessing all amenities within Bishopton including the new Primary School. The village is also well placed for accessing the M8 with the new on and off ramps now complete providing easy commutability to Glasgow International Airport and the City centre. C Dining Kitchen 18'11 x 11'7 Utility 4'11 x 4'7 Lounge 17'2 x 11'7 6'5 x 4'11 Principal Bedroom 14'1 x 11'11 En-suite 7'6 into shower x 4'10 Guest Bedroom 14'2 x 8'7 En-suite 7'6 into shower x 4'8 Bedroom 3 11'11 x 7'8 Bedroom 4 8'3 x 7'9 Bathroom 8'2 x 7'10 Garage 13'5 x 8'6
Marketed by
-
Cochran Dickie - Main Street
-
01505 613807
-
3 Neva Place, Main Street, Bridge of Weir, PA11 3PN
-
Property reference: E486443
-






















