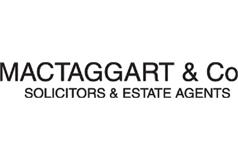4 bed detached house for sale in Largs

Closing Date - Wednesday 23rd April @ 12 noon - Located on one of the town's most sought after locations within yards of the seafront promenade and with the centre of Largs also within easy reach, Almoraima, 11 Beachway is a charming, extended traditional bungalow occupying a corner plot with a spacious flexible internal layout. The property would make an ideal home for a broad sector of the market including the families as the property is also well placed for access to Largs Educational Campus and Inverclyde Sports Centre. In detail the accommodation on offer comprises an entrance vestibule leading to a reception hallway. The hall opens to a front facing lounge with bay window and feature limestone fireplace. To the rear of the hall there is access to a living/family room laid on a semi open plan basis to a dining room which overlooks the rear gardens. The kitchen is accessed from the hall and is fitted with a range of wall and base units with breakfast bar and integrated appliances to include ceramic hob, double oven and plumbing for a washing machine and dishwasher. A door to the rear of the kitchen opens to a conservatory overlooking the rear gardens. The current layout of the property allows for up to four bedrooms. The main bedroom is located on the ground floor and three on the upper level. One of the upper bedrooms could easily form a home office or study as required. The fully tiled family bathroom is located on the ground floor and is fitted with a three piece suite to include WC, wash hand basin and corner bath with thermostatic over bath shower. In addition to the above the property has double glazing, gas central heating and gardens surrounding the bungalow. The rear gardens are enclosed with a well maintained fence and gate opening to a covered carport. The rear gardens also feature a detached garage, lawn, paved terrace and potting shed with workshop to the rear.
-
Lounge
4.72 m X 3.84 m / 15'6" X 12'7"
-
Living Room
4.29 m X 3.4 m / 14'1" X 11'2"
-
Dining Room
1.91 m X 3.28 m / 6'3" X 10'9"
-
Kitchen
2.84 m X 3.23 m / 9'4" X 10'7"
-
Conservatory
2.87 m X 2.72 m / 9'5" X 8'11"
-
Bedroom 1
3.86 m X 3.4 m / 12'8" X 11'2"
-
Bedroom 2
2.79 m X 4.6 m / 9'2" X 15'1"
-
Bedroom 3
3.66 m X 4.14 m / 12'0" X 13'7"
-
Bedroom 4
2.39 m X 3.18 m / 7'10" X 10'5"
-
Bathroom
1.98 m X 1.8 m / 6'6" X 5'11"
Marketed by
-
MacTaggart & Co - Property Dept
-
01475 674628
-
75 Main Street, Largs, KA30 8AJ
-
Property reference: E490987
-


















