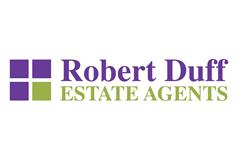first floor flat for sale in Millport

- Upgraded, Modernised & Refurbished to high specification
- Unique layout with quality fittings and fixtures
- Ideal hideaway, bolt hole with good holiday rental potential
- Quiet Locale minutes from Town Centre & Amenities
- Viewing recommended
Property highlight: Refurbished,Upgraded,Modernised to High Specification:Ideal Hideaway/holiday/rental/investment.
10E Howard Street, First Floor Flat, Millport KA28 0AY , Isle of Cumbrae Price: Offers Over £51,000 Completely refurbished and upgraded to a high specification this compact and bejoux, first floor Studio Apartment offers an ideal holiday hideaway or holiday rental investment. The property, located in a quiet street minutes from Millport Town Centre and amenities has been tastefully upgraded within recent years to include rewiring, replumbing, high quality accessories and finishings within the separate WC and bath/shower facilities, underfloor heating within the main room, quality wood flooring. The main room has been sympathetically designed to incorporate storage and amenities, separate contemporary uniquely fitted WC, the luxurious bath/shower is located behind sliding mirrored doors. Internally, this studio apartment offers an ideal cash buy investment with good holiday rental potential and viewing is highly recommended. Externally there is a common garden/drying green and a private storage cellar. Energy Rating Band E. Council Tax Band A.
-
Entrance
Access via common entrance close to the rear stairway to lefthand door into first floor hallway then small hall to the right, 10E is the righthand flat.
-
MAIN ROOM
3.43 m X 3.25 m / 11'3" X 10'8"
Entered via upvc white double-glazed door. Large double-glazed window overlooking rear garden. Various built in storage comprising wardrobe unit with shelves and luggage rack with discrete lighting. Bespoke kitchen unit including, microwave oven and grill unit, stainless steel sink/tap with lower unit containing small fridge along with kitchen essentials, built in TV and mood lighting. Underfloor heating. Wood flooring. High ceiling with recessed lighting, ceiling fan unit and speakers and bespoke coving to match curtains. Patterned oak door accesses the WC. Mirrored sliding doors access the bathroom/shower room.
-
Bathroom
1.7 m X 1.55 m / 5'7" X 5'1"
White free-standing bath, with over bath raindrop shower unit and handrails to the side. Separate floor-standing tap unit with hand-held shower. Contemporary wall tiling and slate tiled flooring. Towel storage unit on wall. Recessed spot lighting.
-
WC
1.37 m X 1.65 m / 4'6" X 5'5"
White WC with modern wall-mounted (hidden) cistern. Vanity sink unit with shelving cupboard below. Bespoke tiled shelf with room for accessories. Wall mounted vanity mirror with touch pad lighting, and secondary shaving mirror with lights. Walls covered with combination of glass and plain colour tiles. Laminate tiled floor. Ladder heated towel rail.
-
Gardens & Outbuildings
There are communal gardens to the rear of the property with drying green. Private storage cellar (first on left as you come down stairs to the garden).
Marketed by
-
Robert F Duff & Co - Millport
-
01475 531177
-
38 Stuart Street, Millport, Isle of Cumbrae, KA28 0AJ
-
Property reference: E478559
-










