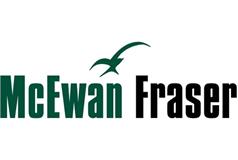4 bed double upper flat for sale in Joppa


McEwan Fraser is delighted to present this rarely available traditional four-bedroom double-upper villa to the market. The property enjoys a large south-facing private garden, driveway for up to 3 cars and 183m2 of living space over the first and second floors. Alongside four generous double bedrooms, there are two public rooms, a dining kitchen, a utility room, a separate toilet and a generous bathroom. This traditional villa enjoys a prime location with access to a huge range of local amenities and would make a magnificent family home. The Elizabeth Roxburghe-designed glazed entrance takes you to the stunning central hallway on the first floor. Accommodation is focused towards a striking living room which overlooks the rear garden. Naturally bright due to the southerly aspect, the living room has plenty of original period features including an original fireplace with a wood burner which creates a natural focal point for the room. In addition, the double-glazed sash and case windows open to a sunny south-facing balcony. Across the hall is a second public room with wonderful views over the Firth of Forth through the newly installed double-glazed sash and case windows. The sitting room could easily be used as a fifth double bedroom. The dining kitchen has a wonderful rustic feel with a mixture of fitted and free-standing units arranged around a fantastic range cooker and enjoys superb views across Joppa and the Firth of Forth. Space is provided for a range of freestanding appliances and there is ample space for a large dining table in the centre of the room. Accommodation on this level is completed by a separate utility room, which has additional storage and laundry facilities, and a WC. A sweeping traditional staircase leads to a broad upper landing which is bathed in natural light from a traditional cupola. The landing gives access to four large double bedrooms and a bathroom. Bedroom one is a well-proportioned double enjoying views over the surrounding rooftops to the Firth of Forth. Bedroom two also enjoys these excellent views and plenty of space for a full suite of bedroom furniture. Bedrooms three and four are rear-facing double rooms and both have original fireplaces. The substantial family bathroom consists of a large Jacuzzi bath, matching sink and toilet and a separate double shower unit. The bathroom has a double window to the side and a skylight providing an abundance of natural light. Externally, the property benefits from a beautiful south-facing private garden that is laid to lawn and framed by mature shrubs and trees with a useful outbuilding and separate shed. There is a deck for entertaining. To the front, a large private driveway. Electricity Supply: Octopus Energy Water Supply: Scottish Water Sewerage: Scottish Water Broadband / Mobile Coverage: Sky / 4G, limited 5G

Marketed by
-
McEwan Fraser Legal - Edinburgh
-
0131 253 2263
-
130 East Claremont Street, Edinburgh, EH7 4LB
-
Property reference: E482767
-
School Catchments For Property*
Joppa, Edinburgh East at a glance*
-
Average selling price
£457,447
-
Median time to sell
17 days
-
Average % of Home Report achieved
102.9%
-
Most popular property type
2 bedroom house











































