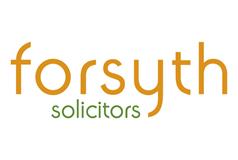4 bed semi-detached house for sale in Prestonpans

A spacious four bedroom semi-detached home with stylish fitted kitchen and a private, enclosed garden in a popular area of Prestonpans. Features a large double garage with office above. The Home Report Valuation is £255,000. The approximate size is 114m2 and it was built around 1950. It is rated EPC D and Council Tax Band C. The property has mains water, electricity, phone and gas. There is gas central heating and double glazing. Situated on the south shore of the Firth of Forth, Prestonpans is a popular East Lothian town, set amid pleasant open countryside with excellent beaches nearby at Port Seton, Longniddry, Aberlady and Gullane. There is good local shopping with a choice of supermarkets and an excellent variety of small local shops providing for everyday requirements as well as more extensive outlets just a short drive away at Fort Kinnaird and Gyle Shopping Centres. There are frequent bus services to Edinburgh as well as a railway station at Prestonpans which takes you to the Edinburgh Waverley in just 15 minutes. The A1 is close by, leading to the City Bypass and Scotland's motorway network.
-
Hall / Landing
On the ground floor, doors lead into the lounge, the kitchen and the bathroom. Understairs cupboard. Stairs lead to first floor.
-
Lounge
4 m X 3.6 m / 13'1" X 11'10"
Large and spacious room with window over front garden. Fireplace with living flame gas fire. Cupboard.
-
Kitchen
3.2 m X 4.2 m / 10'6" X 13'9"
Stylish fitted kitchen of wall and base units. Stainless steel sink with mixer tap. Electric hob and oven. French doors lead onto the patio.
-
Bathroom
2 m X 2 m / 6'7" X 6'7"
White bathroom suite with corner bath, wc and wash hand basin.
-
Master Bedroom
4 m X 5.1 m / 13'1" X 16'9"
Light filed double bedroom with windows over the rear garden plus two velux windows. Walk-in wardrobe.
-
Shower Room
2 m X 2 m / 6'7" X 6'7"
White shower unit, wc and wash hand basin.
-
Bedroom 2
3.2 m X 2.7 m / 10'6" X 8'10"
White shower unit, wc and wash hand basin.
-
Bedroom 3
4 m X 4.2 m / 13'1" X 13'9"
Double bedroom with east facing window over front garden. Fireplace.
-
Bedroom 4
3 m X 2.4 m / 9'10" X 7'10"
Bedroom with east facing window over front garden.
-
Garage
Large double garage with Ramsay ladder access to office space. Door into rear garden.
-
Office
Located above the garage and accessed by a Ramsay ladder. Large self contained space with two velux windows.
-
Outside
To the front is a driveway and low maintenance garden. To the rear is a good sized garden with mature trees and patio areas.

Marketed by
-
Forsyth Solicitors
-
01620 532662
-
46 High Street, Haddington, East Lothian EH41 3EE
-
Property reference: E487542
-
School Catchments For Property*
Prestonpans, East Lothian at a glance*
-
Average selling price
£234,782
-
Median time to sell
20 days
-
Average % of Home Report achieved
102.3%
-
Most popular property type
3 bedroom house


























