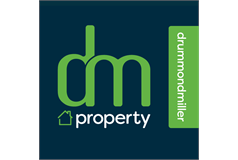3 bed semi-detached house for sale in Prestonpans


- Bright, modern semi detached villa
- Hall, WC, Livingroom
- Modern fitted kitchen/diningroom, utility room
- Three generous bedrooms, master en suite
- Family bathroom
- Gas central heating. Double glazing. Solar panels
- Private gardens to front and rear. Parking to rear with electric charging point
- Band B, Council tax band E
Property highlight: Bright, modern 3 bedroom semi detached villa on new build estate with private parking
This is a bright, modern semi detached villa offering generously proportioned (89m sq) accommodation on the sought after Blindwells estate close to excellent local amenities and train station. The accommodation, all in excellent decorative order benefits from gas central heating, solar panels and double glazing. It comprises an entrance hall with WC, front facing livingroom with electric fire with open outlook, modern fitted kitchen/diningroom with integrated appliances and French doors to the garden, a handy side facing utility room. Upstairs is the master bedroom with fitted wardrobes and en suite shower room, two further rear facing double bedrooms and a side facing part tiled bathroom with modern three piece white suite including a shower and screen over the bath. There is an open well maintained front garden which has a lawn and pathway to the side which leads to the larger, fully enclosed rear garden with lawn, paved patio, wooden shed and gate to the rear which leads to the two private parking spaces, one with an electric charging point. Blindwells is located next to the popular East Lothian coastal town of Prestonpans, which is well within commuting distance of Edinburgh. The property enjoys a prime location, yet is within easy reach of the excellent amenities Prestonpans, Tranent and nearby Port Seton have to offer. For a more comprehensive range of amenities, Musselburgh is just a little further afield. Schooling is well represented from nursery to senior level. The property is close to an efficient public transport network, which operates throughout the town and to Edinburgh. The city bypass and main motorway networks are also within easy reach. For those seeking an alternative method of transport Prestonpans has its own railway station taking you into the City in just 14 minutes.
-
Livingroom
3.8 m X 3.58 m / 12'6" X 11'9"
Front facing livingroom with pleasant open outlook.
-
Kitchen/diningroom
5.48 m X 2.81 m / 18'0" X 9'3"
Rear facing modern fitted kitchen with appliances and French doors to the garden
-
Utility room
1.88 m X 1.8 m / 6'2" X 5'11"
Handy utility room situated off the Kitchen with plumbing for an automatic washing machine and door to side
-
WC
1.79 m X 1.35 m / 5'10" X 4'5"
Internal WC located off the hall with two piece white suite
-
Bedroom 1
3.63 m X 3.26 m / 11'11" X 10'8"
Front facing double bedroom with fitted wardrobes
-
En suite
1.77 m X 1.36 m / 5'10" X 4'6"
Front facing part tiled en suite shower room with white two piece suite and walk in shower.
-
Bedroom 2
2.87 m X 2.86 m / 9'5" X 9'5"
Rear facing double bedroom
-
Bedroom 3
2.87 m X 2.66 m / 9'5" X 8'9"
Rear facing double bedroom
-
Bathroom
2.14 m X 1.7 m / 7'0" X 5'7"
Side facing part tiled bathroom with white three piece suite including a shower and screen over the bath.
Marketed by
-
DM Property - MUSSELBURGH
-
0131 253 2239
-
151/155 High Street, Musselburgh, EH21 7DD
-
Property reference: E492530
-
School Catchments For Property*
Prestonpans, East Lothian at a glance*
-
Average selling price
£234,123
-
Median time to sell
25 days
-
Average % of Home Report achieved
102.3%
-
Most popular property type
3 bedroom house




























