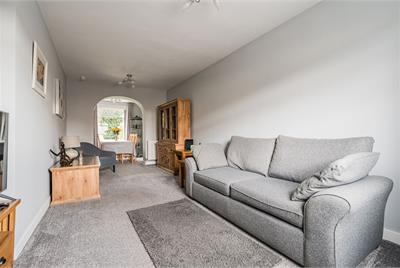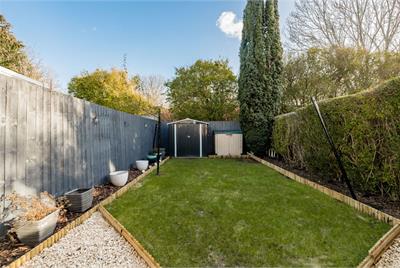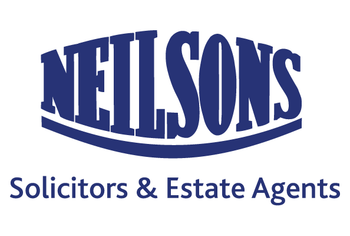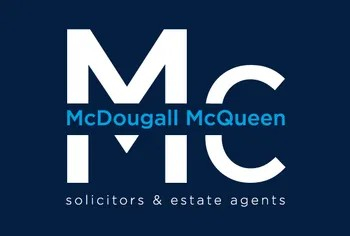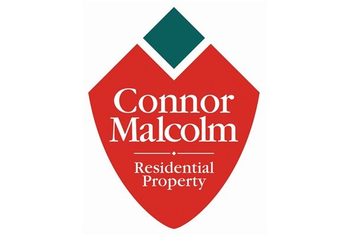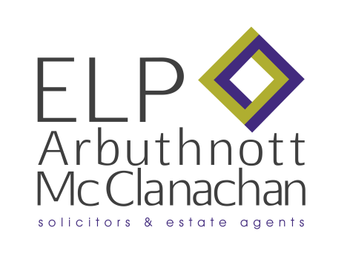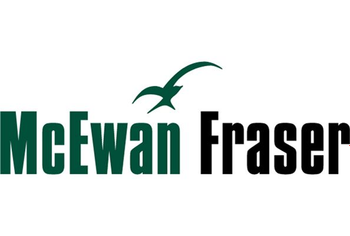Properties for Sale in Edinburgh North
Living in Edinburgh North
Edinburgh North is a dynamic and diverse area that combines historical charm with modern development, providing a high quality of life for its residents. Discover wonderful areas within Edinburgh to set up home, including Cramond, Corstorphine, East Craigs, South Gyle, Trinity and Pilton. Well connected to the city centre by bus and trams, Edinburgh North has a variety of property types set among numerous local amenities and services for a convenient lifestyle.
Search by property size
Search for advice
