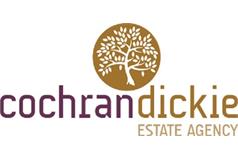3 bed detached house for sale in Paisley

- Immaculate Linked Detached
- Extension To the Rear and Kitchen
- Fantastic Social Spaces
- Three Bedrooms
- Ground Level WC
- Corner Plot
This fantastic linked detached villa has been extended to the side and rear and now provides a wonderful family home with excellent social spaces and good sized bedrooms. The property occupies a corner plot which gives good gardens to the side and rear plus its convenient location allows easy access to Brodie Park and amenities on Neilston Road. Accommodation Summary: Reception hallway with oak hardwood flooring that leads to the kitchen. The hallway also accesses the ground level WC. Elegant lounge with a cosy, modern gas fire and media wall. Impressive dining kitchen that has been extended to the side which provides more space and has skylight windows allowing in plenty of natural light. The kitchen also offers a breakfast bar for casual dining, a double oven, microwave, fridge freezer, gas hob, dishwasher, washing machine and wine fridge. The sitting room is in the extension to the rear of the property and is a bright room bathed in natural light from all the surrounding windows and the French door that open to the back garden. Three bedrooms on the upper level. Bedroom one and two both have fitted wardrobes and bedroom three has a storage cupboard.Luxury, tiled shower room with a walk in shower cubicle. The property further benefits from gas central heating and double glazing for year round comfort. There is also storage in the attic. The garage is integral and has an electric up and over door. As the property sits in a corner plot there gardens to the front, side and rear. The front garden has a lawn and a driveway leading to the garage. The rest of the garden consists of patio and lawn areas which allow different spots to enjoy the weather. Dimensions 6’4 x 2’8 Lounge 15’11 x 11’4 Shower Room 7’1 x 5’6 Kitchen 26’5 x 8’4 Sitting Room 11’2 x 10’7 Bedroom 1 13’2 x 9’9 Bedroom 2 12’1 x 8’8 Bedroom 3 10’3 x 8’2
Marketed by
-
Cochran Dickie - Paisley
-
0141 840 6555
-
21 Moss Street, Paisley, PA1 1BX
-
Property reference: E488412
-





















