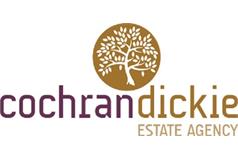3 bed semi-detached house for sale in Elderslie

- Stunning Contemporary Home
- Comprehensively Upgraded & Modernised
- Fabulous Plot
- Landscaped Gardens
- Dining Kitchen
- Monobloc Driveway for Several Cars
- South Facing to the Rear
- Workshop in Former Garage
This stunning semi detached villa is set in a very desirable locale within this much admired Elderslie address. With views to Gleniffer Braes and south facing landscaped gardens, this beautiful upgraded home is in true walk-in condition. An entrance vestibule leads to the front facing lounge that has living flame gas fire and understair storage. The fabulous dining kitchen is to the rear and has ample storage, with contrasting work surfaces, Rangemaster range and space for a dining table for casual dining.. An added feature is the two separate Upvc doors, one leading to the side elevation and courtyard and the other directly to the rear garden. A carpeted stairwell leads to the upper hallway where there are three bedrooms, each with fitted wardrobes and the house bathroom that has a jacuzzi bath with plumbed in shower, WC and wash hand basin. The specification of this lovely home includes solar panels (with the benefit of a feed in tariff) underfloor insulation, cavity wall insulation, new roof and render all in 2019 and gas central heating. The rear garden has been landscaped to provide excellent space for outside entertaining with the addition of a barbecue hut and what was the former garage is now a workshop with WC all with a south facing orientation and enclosed with timber fencing. There is a substantial monobloc driveway to the front and side of the house for off street parking. Elderslie offers primary schooling, good public transport facilities with Johnstone train Station only a short walk away. The neighbouring countryside caters for a wide range of sports/leisure activities including fishing, golf and all equestrian pursuits. There is good access to the Braehead shopping centre and the M8 motorway network providing access to most major towns and cities throughout the central belt. Dimensions Dining Kitchen 20'0 x 9'5 Lounge 16'0 x 14'6 Bathroom 6'11 x 5'9 Bedroom 1 12'5 x 11'5 Bedroom 2 12'8 x 9'5 Bedroom 3 7'0 x 7'10
Marketed by
-
Cochran Dickie - Paisley
-
0141 840 6555
-
21 Moss Street, Paisley, PA1 1BX
-
Property reference: E486902
-

















