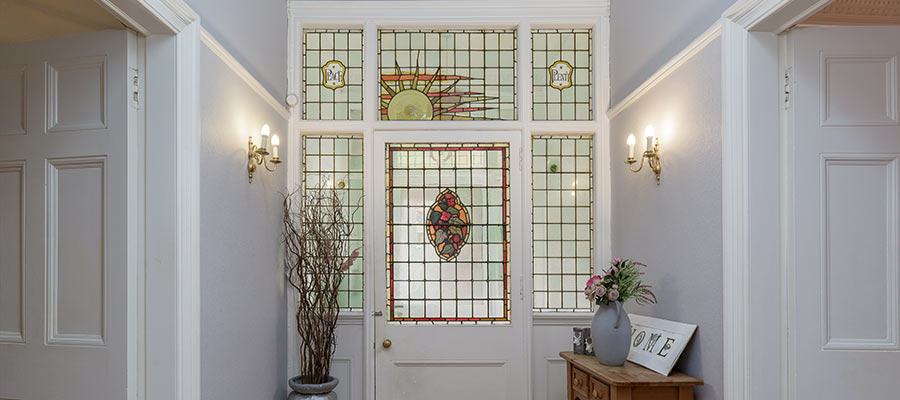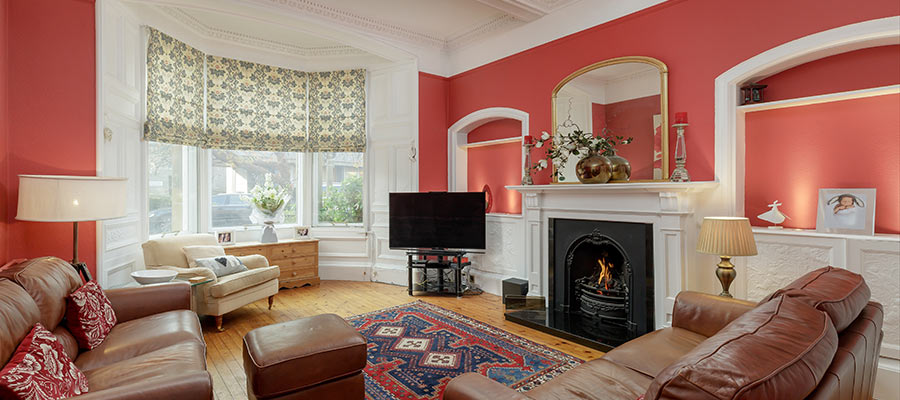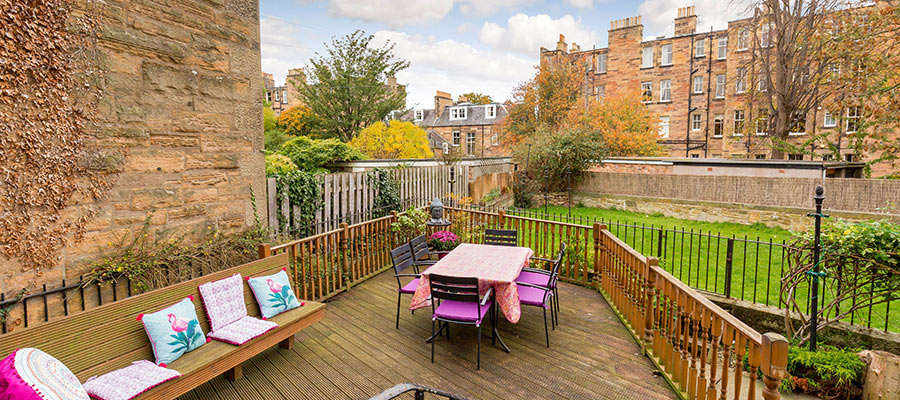Stunning Victorian flat in Merchiston
Elegantly combining the modern with the traditional, this beautiful maindoor flat in the popular district of Merchiston offers spacious and stylish interiors. With three well-proportioned bedrooms, a generous kitchen and sitting room, and private gardens to the front and rear, this would make an excellent family home.
The property captures attention right from the entrance, with the vestibule boasting a beautiful stained-glass window and a lovely tiled floor. This vestibule leads to a bright and welcoming hallway.

Interior
Lying to the left of the hall, the sitting room is one of the highlights of the property. With lovely decorative cornicework, panelled decorative frieze and an original fireplace, the room is full of traditional details. The warm red walls complement the white ceilings and mantelpiece, ensuring the room appears welcoming and it would make an excellent space to enjoy time together as a family. The large bay window means the room is filled with natural light and the room also benefits from a butler’s pantry, making it an ideal spot to entertain guests in the evening.

In contrast to the traditional details of the sitting room, the dining kitchen is modern and stylish, with sleek black worktops, and a range of base and wall-mounted units, with a gas hob, cooker hood and double oven, integrated dishwasher and fridge freezer. An exposed stone wall provides a traditional aspect to this modern room. The kitchen offers ample space for a dining table and chairs, and also features French doors which lead out to the rear garden.
The master bedroom of the property is positioned to the right of the hallway, directly opposite the sitting room. With a large window overlooking the gardens and street to the front of the property, this room appears exceptionally bright and spacious. It also benefits from a lovely en suite shower room. The other two bedrooms are located to the rear of the property, both benefiting from views over the back garden. The family bathroom lies in between these two bedrooms, offering a contemporary three-piece suite and a shower over bath.
Exterior
With private gardens to the front and rear, this property offers excellent outdoor spaces for children to play or al fresco dining. To the front, the garden is fully enclosed with wrought iron railings and a gate, and to the rear, the garden is also fully enclosed, and is complete with a decking area, a large seating/barbecuing area and a small garden shed. There is also a communal garden accessible from the private back garden.

About the area
Mardale Crescent is a quiet leafy street located in the highly desirable Merchiston area of Edinburgh. The property benefits from a great range of nearby amenities, including a selection of speciality shops, supermarkets, coffee shops, restaurants and bars. For theatre and film fans, the Church Hill Theatre and Dominion Cinema are also located nearby. The district is well-placed for accessing the superb range of amenities on offer in the city centre, with regular bus services running to Princes Street. Merchiston is an ideal location for families, with several of Edinburgh’s most highly regarded state and private schools located close by.
8 Mardale Crescent, Edinburgh, EH10 5AG
3 bed maindoor flat with 2 reception rooms
Offers over £555,000
ESPC ref: E399010
For more information contact 0131 253 2726
Selling solicitor: Sturrock, Armstrong & Thomson